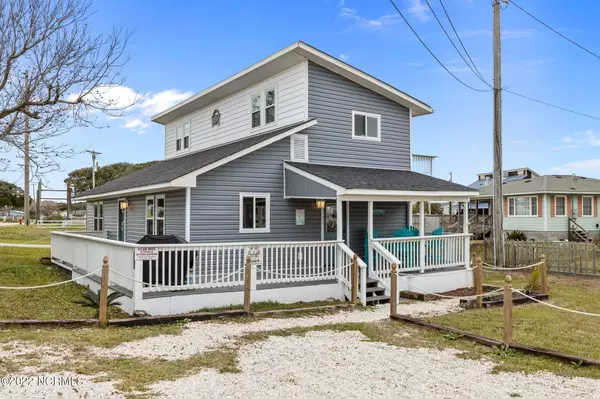
1140 Salter Path RD Salter Path, NC 28512
3 Beds
3 Baths
1,632 SqFt
UPDATED:
10/13/2024 10:35 AM
Key Details
Property Type Single Family Home
Sub Type Single Family Residence
Listing Status Active
Purchase Type For Sale
Square Footage 1,632 sqft
Price per Sqft $321
Subdivision Not In Subdivision
MLS Listing ID 100362265
Style Wood Frame
Bedrooms 3
Full Baths 3
HOA Y/N No
Originating Board North Carolina Regional MLS
Year Built 1978
Annual Tax Amount $717
Lot Size 8,712 Sqft
Acres 0.2
Lot Dimensions 112x64x7x58x74x71
Property Description
This fully furnished home is located on the sound side of the island and is an excellent income producing property on VRBO ( Property # 9531118ha).
The main level offers both a covered and uncovered wooden porches complete with outside table and chairs. Inside, is a fully furnished bedroom, full bathroom, washer/dryer, large kitchen with seating at bar, a separate eating area for 4, and living area with an extra large sectional sofa and mounted flat screen TV. There is a great flex space (11 x 12) containing bunkbeds and a single bed. The second floor has 2 lovely furnished bedrooms and 2 baths; each of which have decks to view the beautiful ICW.
Want to hit the beach? Salter Path has its own Public Beach Access at 1025 Salter Path Road which is a very short distance from this home. It offers a small 15 car parking lot with changing area and outdoor showers with a lovely wooden walkway to the beach.
Updates for 2021 include all new hurricane impact windows and doors, new vinyl siding, and new vinyl plank floors. Updates for 2022 are a new lift pump and pump out. This property continues to be rented through VRBO and showing appointments will be allowed in between rentals.
Location
State NC
County Carteret
Community Not In Subdivision
Zoning Residential
Direction Hwy 70E turn right onto the Atlantic Beach Bridge onto Atlantic Beach Causeway. Turn right onto W Fort Macon Rd/Hwy 58. Continue on Hwy 58. Home on right, sign in yard.
Location Details Island
Rooms
Basement None
Primary Bedroom Level Non Primary Living Area
Interior
Interior Features Furnished
Heating Electric, Heat Pump
Cooling Central Air
Flooring LVT/LVP
Fireplaces Type None
Fireplace No
Window Features Storm Window(s)
Appliance Washer, Vent Hood, Stove/Oven - Electric, Refrigerator, Dryer, Dishwasher
Exterior
Garage Aggregate, Off Street
Pool None
Waterfront No
Waterfront Description None
View Sound View
Roof Type Shingle
Accessibility None
Porch Open, Covered, Deck, Porch
Parking Type Aggregate, Off Street
Building
Story 2
Entry Level Two
Foundation Block
Sewer Septic On Site
Water Municipal Water
New Construction No
Schools
Elementary Schools Morehead City Elem
Middle Schools Morehead City
High Schools West Carteret
Others
Tax ID 633407588440000
Acceptable Financing Cash, Conventional, FHA, VA Loan
Listing Terms Cash, Conventional, FHA, VA Loan
Special Listing Condition None







