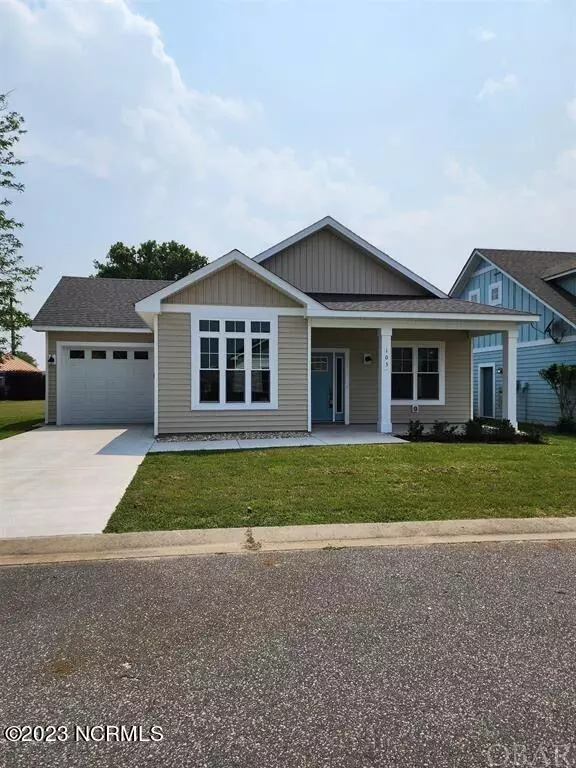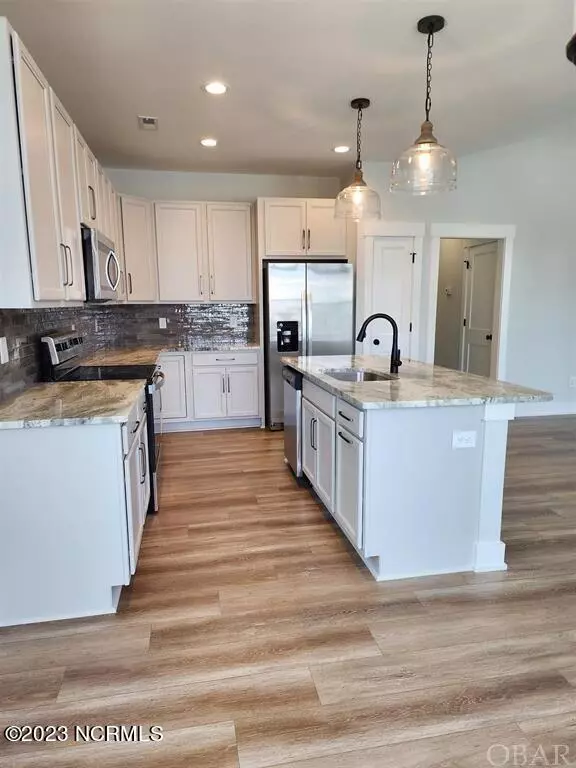
103 Yacht Club LN Grandy, NC 27939
3 Beds
2 Baths
1,457 SqFt
UPDATED:
10/13/2024 10:35 AM
Key Details
Property Type Single Family Home
Sub Type Single Family Residence
Listing Status Active
Purchase Type For Sale
Square Footage 1,457 sqft
Price per Sqft $288
Subdivision Waterside Villages Of Currituck
MLS Listing ID 100389147
Style Wood Frame
Bedrooms 3
Full Baths 2
HOA Fees $2,220
HOA Y/N Yes
Originating Board North Carolina Regional MLS
Year Built 2023
Annual Tax Amount $185
Lot Size 5,200 Sqft
Acres 0.12
Lot Dimensions 52x100x52x100
Property Description
Conveniently located 12 miles from the OBX beaches, Waterside Villages is in the heart of Grandy and near three public golf courses and only minutes to local shopping and restaurants.
Location
State NC
County Currituck
Community Waterside Villages Of Currituck
Zoning Ag: Agriculture
Direction Turn into Waterside Villages of Currituck, left on Yacht Club Lane, home will be on the left.
Location Details Mainland
Rooms
Primary Bedroom Level Primary Living Area
Ensuite Laundry Hookup - Dryer, Washer Hookup
Interior
Interior Features Kitchen Island, Master Downstairs, 9Ft+ Ceilings, Tray Ceiling(s), Ceiling Fan(s), Walk-in Shower, Walk-In Closet(s)
Laundry Location Hookup - Dryer,Washer Hookup
Heating Heat Pump, Electric, Zoned
Cooling Central Air, Zoned
Flooring Carpet, Tile, Vinyl
Fireplaces Type None
Fireplace No
Appliance Stove/Oven - Electric, Refrigerator, Microwave - Built-In, Dishwasher
Laundry Hookup - Dryer, Washer Hookup
Exterior
Exterior Feature Irrigation System
Garage Attached, Concrete, Garage Door Opener
Garage Spaces 1.0
Waterfront No
Roof Type Shingle
Porch Covered, Patio, Porch
Parking Type Attached, Concrete, Garage Door Opener
Building
Story 1
Entry Level One
Foundation Slab
Sewer Municipal Sewer
Water Municipal Water
Structure Type Irrigation System
New Construction Yes
Schools
Elementary Schools Jarvisburg Elementary
Middle Schools Currituck County Middle
High Schools Currituck County High
Others
Tax ID 108e00001320000
Acceptable Financing Cash, Conventional, FHA
Listing Terms Cash, Conventional, FHA
Special Listing Condition None







