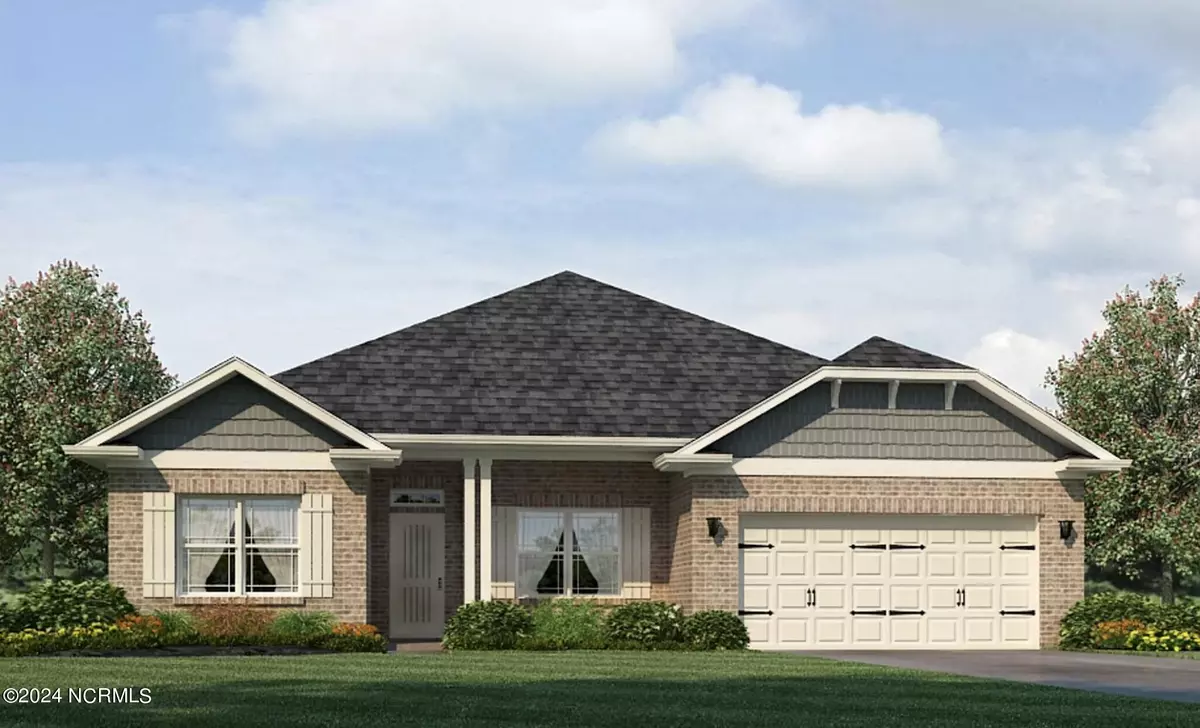
1206 Liset CT SE Bolivia, NC 28422
4 Beds
2 Baths
2,100 SqFt
UPDATED:
09/13/2024 02:29 PM
Key Details
Property Type Single Family Home
Sub Type Single Family Residence
Listing Status Active Under Contract
Purchase Type For Sale
Square Footage 2,100 sqft
Price per Sqft $202
Subdivision Palmetto Creek
MLS Listing ID 100421670
Style Wood Frame
Bedrooms 4
Full Baths 2
HOA Fees $1,260
HOA Y/N Yes
Originating Board North Carolina Regional MLS
Year Built 2024
Annual Tax Amount $124
Lot Size 9,453 Sqft
Acres 0.22
Lot Dimensions 99x130x89x123
Property Description
With its 4 bedrooms and 2 baths, this home provides ample room for families to comfortably live. The open-concept layout seamlessly connects the main living areas, including the kitchen, dining area, and family room. The well-appointed kitchen features top of the line appliances, a center island, and plenty of counter and storage space. The master suite is located in the back of the home and features tray ceilings, a large walk-in closet, double marble or granite vanity, garden tub, and a separate shower. The additional 3 bedrooms are generously sized and are well appointed to be fit for living or be a designated home office or hobby space. Additionally, the 2100 floorplan includes a tiled laundry room next to our roomy two car garage. Palmetto Creek's alluring location puts you only a few miles from Oak Island and Holden Beach. The gated community includes a clubhouse, a resort-style pool, tennis courts, puting greens, a fitness center, and walking trails. To top it off, Palmetto Creek offers a canoe and kayak launch. Coastal living at its most convenient!
Location
State NC
County Brunswick
Community Palmetto Creek
Zoning R60
Direction Do not use back gate! Back entrance is for residents only. From Hwy 211, take Palmetto Creek Way. Pass the clubhouse and take a right onto Vitis Ct, then a left onto Opaca. Turn left onto Liset - lot 30 with Adams Homes sign
Location Details Mainland
Rooms
Primary Bedroom Level Primary Living Area
Interior
Interior Features Foyer, Solid Surface, Kitchen Island, Master Downstairs, 9Ft+ Ceilings, Tray Ceiling(s), Vaulted Ceiling(s), Ceiling Fan(s), Pantry, Walk-in Shower, Walk-In Closet(s)
Heating Electric, Forced Air
Cooling Central Air
Window Features Blinds
Exterior
Garage Off Street, Paved
Garage Spaces 2.0
Waterfront No
Roof Type Architectural Shingle
Porch Covered, Patio, Porch
Parking Type Off Street, Paved
Building
Story 1
Entry Level One
Foundation Slab
Sewer Municipal Sewer
Water Municipal Water
New Construction Yes
Schools
Elementary Schools Virginia Williamson
Middle Schools Cedar Grove
High Schools South Brunswick
Others
Tax ID 185bb030
Acceptable Financing Cash, Conventional, FHA, VA Loan
Listing Terms Cash, Conventional, FHA, VA Loan
Special Listing Condition None







