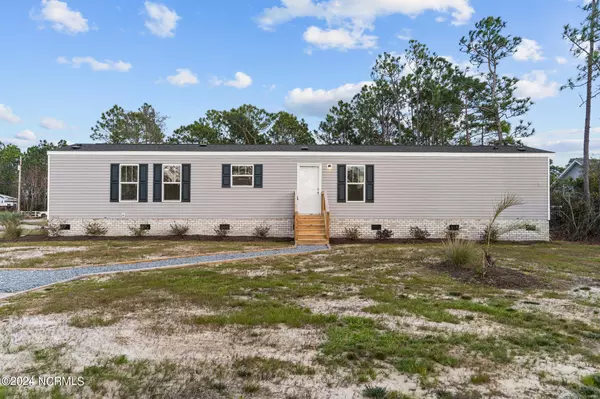
4501 Oakcrest DR SE Southport, NC 28461
3 Beds
2 Baths
1,088 SqFt
UPDATED:
10/30/2024 12:50 PM
Key Details
Property Type Manufactured Home
Sub Type Manufactured Home
Listing Status Active
Purchase Type For Sale
Square Footage 1,088 sqft
Price per Sqft $222
Subdivision Sea Pines
MLS Listing ID 100425296
Style Steel Frame
Bedrooms 3
Full Baths 2
HOA Y/N No
Originating Board North Carolina Regional MLS
Year Built 2023
Annual Tax Amount $128
Lot Size 6,665 Sqft
Acres 0.15
Lot Dimensions 55x121x55x122
Property Description
This 3-bedroom, 2-bathroom gem is thoughtfully designed with sheet rock walls and split bedroom plan. As you step inside, you'll be greeted by an open and airy living space, filled with natural light. The thoughtfully designed kitchen boasts stainless steel appliances and stylish apron front farmhouse sink.The Primary bedroom is a haven of relaxation, featuring a spacious layout with walk-in closet and an en-suite bathroom. Two additional bedrooms provide flexibility for guests or a home office. Don't miss the opportunity to make this home your own private oasis. Schedule a viewing today and start living the beach life you've always dreamed of! Home has permanent foundation and is considered real property. Listing photos do show virtually staged rooms.
Location
State NC
County Brunswick
Community Sea Pines
Zoning R
Direction Long Beach Rd, right on Sea Pines, left on Sweetbay, slight right on Oak Crest, home will be on the left.
Location Details Mainland
Rooms
Primary Bedroom Level Primary Living Area
Interior
Interior Features Ceiling Fan(s), Walk-In Closet(s)
Heating Heat Pump, Electric
Flooring LVT/LVP
Fireplaces Type None
Fireplace No
Exterior
Garage Gravel, See Remarks
Waterfront No
Roof Type Architectural Shingle
Porch Porch
Parking Type Gravel, See Remarks
Building
Story 1
Entry Level One
Foundation Brick/Mortar, Permanent
Sewer Municipal Sewer
Water Municipal Water
New Construction No
Schools
Elementary Schools Southport
Middle Schools South Brunswick
High Schools South Brunswick
Others
Tax ID 220ed00501
Acceptable Financing Cash, Conventional, FHA, VA Loan
Listing Terms Cash, Conventional, FHA, VA Loan
Special Listing Condition None







