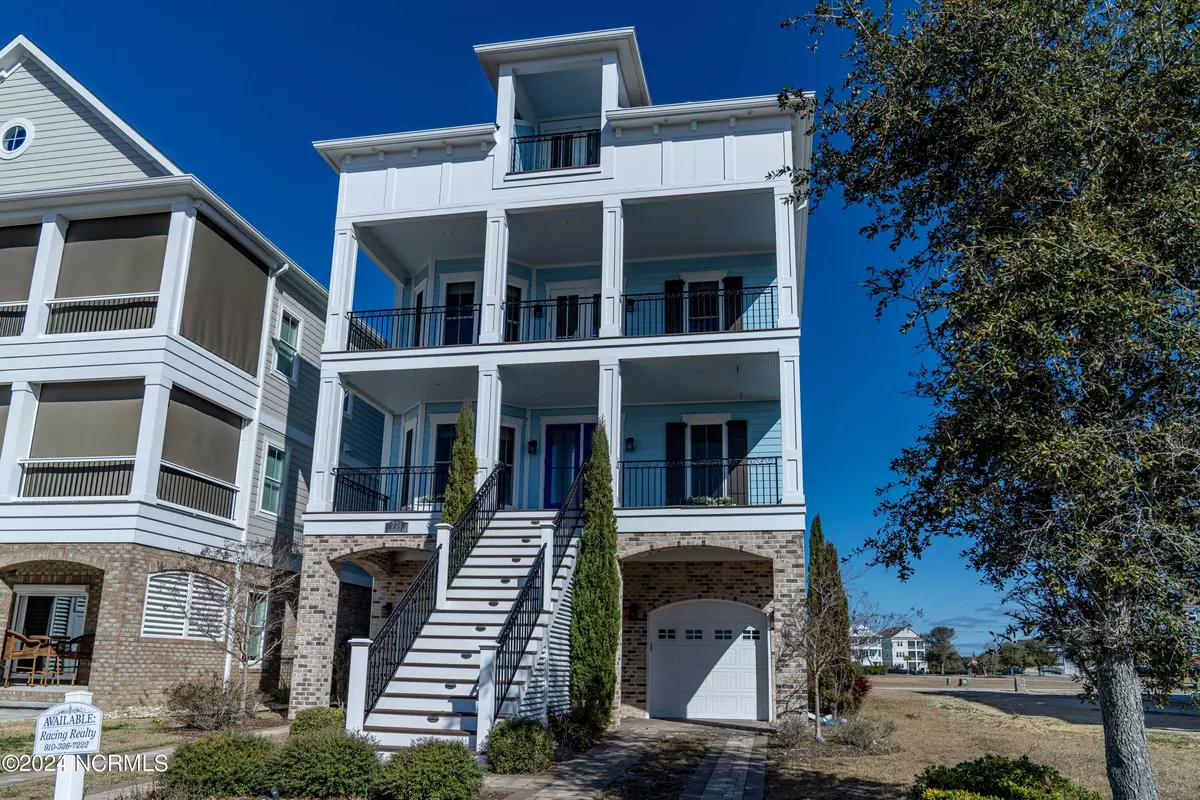
774 Cannonsgate DR Newport, NC 28570
5 Beds
6 Baths
4,909 SqFt
UPDATED:
10/13/2024 10:35 AM
Key Details
Property Type Single Family Home
Sub Type Single Family Residence
Listing Status Active
Purchase Type For Sale
Square Footage 4,909 sqft
Price per Sqft $275
Subdivision Cannonsgate
MLS Listing ID 100426540
Style Wood Frame
Bedrooms 5
Full Baths 4
Half Baths 2
HOA Fees $1,915
HOA Y/N Yes
Originating Board North Carolina Regional MLS
Year Built 2016
Annual Tax Amount $2,756
Lot Size 6,098 Sqft
Acres 0.14
Lot Dimensions 40x152x41x139
Property Description
There are covered balconies on both front and back where you can enjoy the morning sunrises or evening sunsets.
Home has a gorgeous kitchen with stainless steel appliances, large center island, lots of cabinets and a walk in pantry.
The soundproof theater room is just down the hall with comfortable seating and room for your popcorn machine.
Boat slip 01B Dock C could be purchased with home at additional negotiated cost.
Location
State NC
County Carteret
Community Cannonsgate
Zoning RRCU
Direction Hwy 24 towards Newport, Cannonsgate on right , house directly across from the Marina.
Location Details Mainland
Rooms
Basement None
Primary Bedroom Level Non Primary Living Area
Interior
Interior Features Whirlpool, Bookcases, Kitchen Island, 2nd Kitchen, 9Ft+ Ceilings, Tray Ceiling(s), Ceiling Fan(s), Elevator, Home Theater, Pantry, Walk-in Shower, Wet Bar, Walk-In Closet(s)
Heating Heat Pump, Fireplace(s), Electric, Propane
Flooring Carpet, Laminate, Tile, Wood
Fireplaces Type Gas Log
Fireplace Yes
Appliance Washer, Wall Oven, Vent Hood, Refrigerator, Range, Microwave - Built-In, Dryer, Double Oven, Dishwasher, Cooktop - Gas
Laundry Inside
Exterior
Exterior Feature None
Garage Garage Door Opener, On Site, Paved
Garage Spaces 2.0
Pool None
Waterfront No
Waterfront Description Pier,Boat Ramp,Harbor,ICW View,Marina Front,Water Access Comm,Water Depth 4+,Waterfront Comm
View See Remarks, Marina, Sound View, Water
Roof Type Metal
Porch Covered, Deck, Enclosed, Patio, Porch, Screened
Parking Type Garage Door Opener, On Site, Paved
Building
Story 4
Entry Level Three Or More
Foundation Slab
Sewer Community Sewer
Water Municipal Water
Structure Type None
New Construction No
Schools
Elementary Schools Bogue Sound
Middle Schools Broad Creek
High Schools Croatan
Others
Tax ID 630504730527000
Acceptable Financing Cash, Conventional
Listing Terms Cash, Conventional
Special Listing Condition None







