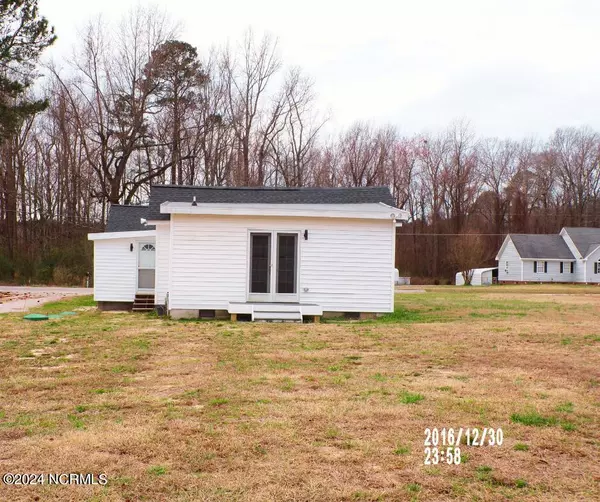
6247 Nc 58 HWY S Stantonsburg, NC 27883
2 Beds
2 Baths
1,496 SqFt
UPDATED:
09/28/2024 02:19 PM
Key Details
Property Type Single Family Home
Sub Type Single Family Residence
Listing Status Active
Purchase Type For Sale
Square Footage 1,496 sqft
Price per Sqft $137
MLS Listing ID 100427167
Style Wood Frame
Bedrooms 2
Full Baths 1
Half Baths 1
HOA Y/N No
Originating Board North Carolina Regional MLS
Year Built 1953
Lot Size 0.310 Acres
Acres 0.31
Lot Dimensions 52x215
Property Description
The property boasts a spacious two-car garage, previously utilized as a repair shop, which includes a large office area. This versatile space is perfect for transforming into a granny suite or additional living quarters, offering endless possibilities for family or a dedicated workspace.
Recent updates have revitalized this charming home, featuring new vinyl siding, a newly installed roof, and beautifully refinished floors throughout. The kitchen is equipped with modern appliances, adding a contemporary touch that enhances daily living.
Set in a peaceful neighborhood, this home provides an ideal escape from the fast pace of city life. The expansive yard offers ample space for outdoor activities or creating a personal oasis. Despite its tranquil environment, the property is conveniently located near Raleigh, ensuring easy access to shopping, dining, and entertainment. Wilson is also just a short drive away, expanding your options for exploration.
Seize the opportunity to own this beautifully updated home that perfectly balances country living with city conveniences. Schedule your viewing today to experience the charm and potential of this retreat.
Location
State NC
County Wilson
Community Other
Zoning RA
Direction Turn left onto Lipscomb Rd E then Use the left 2 lanes to turn left onto US-264 ALT E then Continue straight onto North Carolina Hwy 58 S
Location Details Mainland
Rooms
Basement Crawl Space
Primary Bedroom Level Primary Living Area
Ensuite Laundry Hookup - Dryer, Washer Hookup
Interior
Interior Features Master Downstairs, Eat-in Kitchen
Laundry Location Hookup - Dryer,Washer Hookup
Heating Electric, Heat Pump
Cooling Central Air
Flooring Laminate
Fireplaces Type None
Fireplace No
Appliance Washer, Stove/Oven - Electric, Refrigerator, Dryer
Laundry Hookup - Dryer, Washer Hookup
Exterior
Garage See Remarks
Garage Spaces 2.0
Pool None
Waterfront No
Roof Type Shingle
Porch See Remarks
Parking Type See Remarks
Building
Lot Description See Remarks
Story 1
Entry Level One
Sewer Septic On Site
New Construction No
Schools
Elementary Schools Stantonsburg
Middle Schools Speight
High Schools Beddingfield
Others
Tax ID 3648828829.000
Acceptable Financing Cash, Conventional, FHA, USDA Loan, VA Loan
Listing Terms Cash, Conventional, FHA, USDA Loan, VA Loan
Special Listing Condition None







