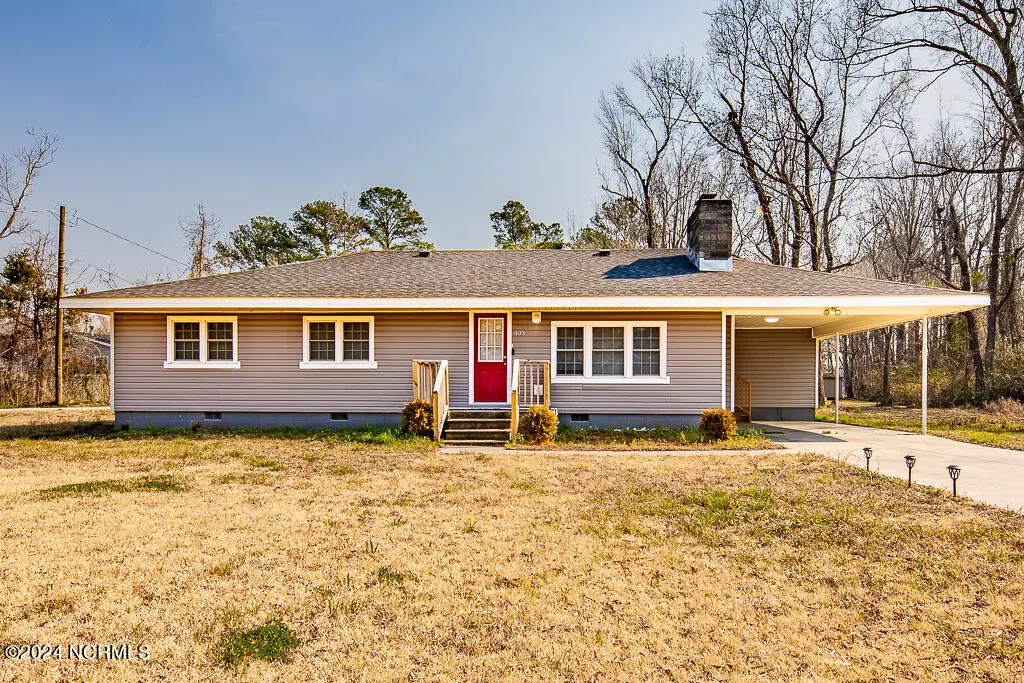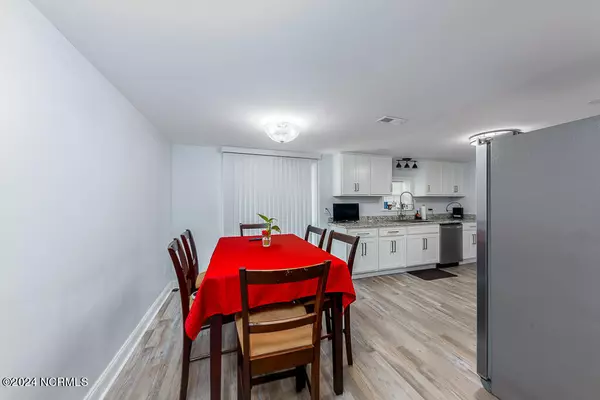
403 E Thurman RD New Bern, NC 28560
3 Beds
2 Baths
1,351 SqFt
UPDATED:
11/06/2024 04:30 PM
Key Details
Property Type Single Family Home
Sub Type Single Family Residence
Listing Status Active
Purchase Type For Sale
Square Footage 1,351 sqft
Price per Sqft $185
Subdivision Not In Subdivision
MLS Listing ID 100429628
Style Wood Frame
Bedrooms 3
Full Baths 2
HOA Y/N No
Originating Board North Carolina Regional MLS
Year Built 1965
Lot Size 0.572 Acres
Acres 0.57
Lot Dimensions irregular
Property Description
Upon entering, you'll find yourself in a spacious living area featuring durable and attractive LVP flooring. Natural light fills the room, creating a bright and inviting atmosphere for everyday living.
The kitchen has been tastefully renovated with granite countertops and new cabinetry, providing ample storage and workspace for your culinary endeavors. Equipped with modern appliances, including a sleek range and dishwasher, this kitchen is both functional and stylish.
In the kitchen is a modest dining area, perfect for enjoying meals or casual gatherings. Sliding glass doors lead out to the backyard, offering opportunities for outdoor dining and relaxation.
The primary bedroom provides a comfortable sanctuary, complete with an ensuite bathroom featuring granite countertops and a rejuvenating shower. Two additional bedrooms offer flexibility for guests, a home office, or hobbies.
Outside, the spacious yard provides privacy and space for outdoor activities, with room for gardening or simply enjoying the fresh air.
With updated flooring, three bedrooms, and two tastefully renovated bathrooms, this charming ranch-style home offers a cozy and inviting living space for you to enjoy. Come and experience the warmth and comfort of this delightful residence.
Location
State NC
County Craven
Community Not In Subdivision
Zoning residential
Direction 70 east to left on Thurman, home is on right
Location Details Mainland
Rooms
Basement Crawl Space
Primary Bedroom Level Primary Living Area
Interior
Interior Features Master Downstairs, Ceiling Fan(s)
Heating Electric, Forced Air, Heat Pump
Cooling Central Air
Flooring LVT/LVP
Window Features Blinds
Laundry Inside
Exterior
Garage Paved
Carport Spaces 1
Waterfront No
Roof Type Shingle
Porch Porch
Parking Type Paved
Building
Story 1
Entry Level One
Sewer Septic On Site
Water Municipal Water
New Construction No
Schools
Elementary Schools Brinson
Middle Schools Grover C.Fields
High Schools New Bern
Others
Tax ID 7-032 -009
Acceptable Financing Cash, Conventional, FHA, VA Loan
Listing Terms Cash, Conventional, FHA, VA Loan
Special Listing Condition None







