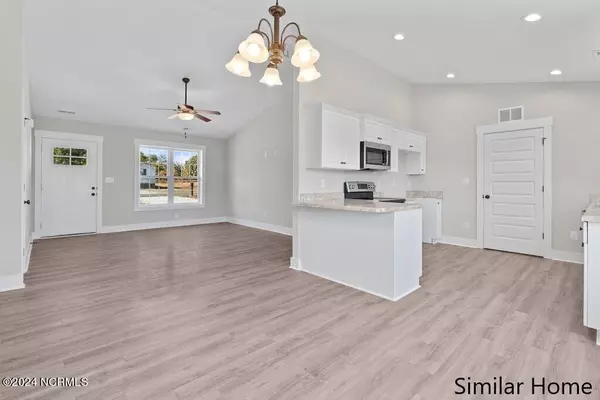
9015 Hwy 41 W Richlands, NC 28574
3 Beds
2 Baths
1,443 SqFt
UPDATED:
10/13/2024 10:35 AM
Key Details
Property Type Single Family Home
Sub Type Single Family Residence
Listing Status Pending
Purchase Type For Sale
Square Footage 1,443 sqft
Price per Sqft $173
Subdivision Not In Subdivision
MLS Listing ID 100432131
Style Wood Frame
Bedrooms 3
Full Baths 2
HOA Y/N No
Originating Board North Carolina Regional MLS
Year Built 2024
Lot Size 1.450 Acres
Acres 1.45
Lot Dimensions irregular
Property Description
Location
State NC
County Jones
Community Not In Subdivision
Direction Hwy 258 North, Left on Hwy 41, Follow for 1.9 miles, property is located on the left before you reach the entrance to Patrick Farms.
Location Details Mainland
Rooms
Primary Bedroom Level Primary Living Area
Interior
Interior Features Mud Room, Solid Surface, Master Downstairs, 9Ft+ Ceilings, Ceiling Fan(s), Walk-in Shower, Walk-In Closet(s)
Heating Electric, Heat Pump
Cooling Central Air
Flooring LVT/LVP, Carpet, Vinyl
Fireplaces Type None
Fireplace No
Appliance Stove/Oven - Electric, Microwave - Built-In, Dishwasher
Laundry Hookup - Dryer, Washer Hookup, Inside
Exterior
Garage Garage Door Opener, Paved
Garage Spaces 2.0
Waterfront No
Waterfront Description Pond on Lot
Roof Type Architectural Shingle
Porch Covered, Patio, Porch
Parking Type Garage Door Opener, Paved
Building
Lot Description See Remarks
Story 1
Entry Level One
Foundation Slab
Sewer Septic On Site
Water Municipal Water
New Construction Yes
Schools
Elementary Schools Comfort
Middle Schools Jones County
High Schools Jones County
Others
Tax ID 440503403700
Acceptable Financing Cash, Conventional, FHA, USDA Loan, VA Loan
Listing Terms Cash, Conventional, FHA, USDA Loan, VA Loan
Special Listing Condition None







