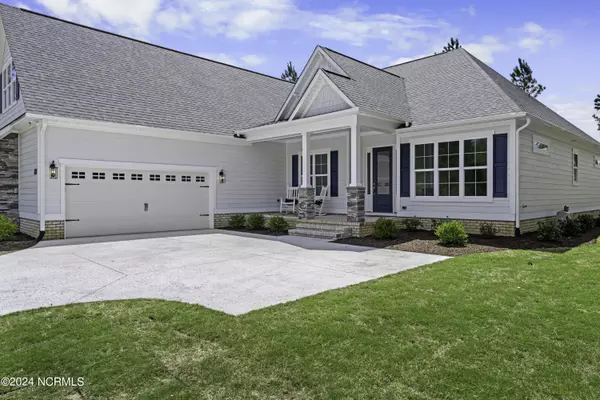
3709 Little Berry PL NE Leland, NC 28451
4 Beds
4 Baths
3,492 SqFt
UPDATED:
10/04/2024 01:38 PM
Key Details
Property Type Single Family Home
Sub Type Single Family Residence
Listing Status Active
Purchase Type For Sale
Square Footage 3,492 sqft
Price per Sqft $262
Subdivision The Bluffs On The Cape Fear
MLS Listing ID 100434726
Style Wood Frame
Bedrooms 4
Full Baths 3
Half Baths 1
HOA Fees $1,200
HOA Y/N Yes
Originating Board North Carolina Regional MLS
Year Built 2024
Lot Size 0.350 Acres
Acres 0.35
Lot Dimensions 90 x 170 x 90 x 170
Property Description
Located in The Bluffs on the Cape Fear, a master-planned community perched on a pristine stretch of the Cape Fear River. Just 15 minutes from the classic waterfront hometown of historic Wilmington, NC, The Bluffs is a private, coastal haven for the families who call it home.
The unique vision of The Bluffs is realized everyday with classically-styled coastal homes existing in harmony with lush woodlands, & the riverfront.The residents here enjoy a close-knit, active lifestyle with total access to the riverfront and an impressive collection of amenities:
- 50-Slip Marina with Scenic Boardwalk
- 2-Acre Riverfront Park with Boat & Kayak Launch
- Lakefront Clubhouse with Resort-Style Salt Water Pool
- Private Beach Club on Oak Island—with Full Ocean Access
- Winding Walking & Biking Trails
- Golf Cart Friendly Community
- Tennis & Pickleball Courts
- Fully-Stocked Lake
- Community Boat & RV Storage
- And soon, a New State-of-the-Art Fitness & Wellness Center
We invite you to experience the joy of our authentic riverfront community
Location
State NC
County Brunswick
Community The Bluffs On The Cape Fear
Zoning R75
Direction 74/76 To Leland Exit (Mt. Misery Road) Rt on Dogwood , Rt on Strawberry Hill, Rt on Red Rasberry Dr, Rt on Little Berry Pl, Home on left on water
Location Details Mainland
Rooms
Basement None
Primary Bedroom Level Primary Living Area
Interior
Interior Features Foyer, Bookcases, Kitchen Island, Master Downstairs, 9Ft+ Ceilings, Tray Ceiling(s), Vaulted Ceiling(s), Ceiling Fan(s), Pantry, Walk-in Shower, Eat-in Kitchen, Walk-In Closet(s)
Heating Heat Pump, Electric, Zoned
Cooling Central Air, Zoned
Flooring Carpet, Tile, Wood
Fireplaces Type Sealed Combustion
Fireplace Yes
Window Features Thermal Windows,DP50 Windows
Appliance Wall Oven, Vent Hood, Microwave - Built-In, Disposal, Dishwasher, Cooktop - Gas
Laundry Hookup - Dryer, Washer Hookup, Inside
Exterior
Exterior Feature Irrigation System, Gas Logs
Garage Golf Cart Parking, Attached, Concrete, Garage Door Opener, On Site, Paved
Garage Spaces 2.0
Utilities Available Sewer Tap Available, Water Tap Available, Natural Gas Available
Waterfront Yes
Waterfront Description None
View Pond
Roof Type Architectural Shingle
Accessibility Accessible Doors, Accessible Hallway(s)
Porch Covered, Enclosed, Patio, Porch
Parking Type Golf Cart Parking, Attached, Concrete, Garage Door Opener, On Site, Paved
Building
Lot Description Cul-de-Sac Lot, Wooded
Story 2
Entry Level One and One Half
Foundation Brick/Mortar, Block, Raised, Slab
Sewer Municipal Sewer
Water Municipal Water
Structure Type Irrigation System,Gas Logs
New Construction Yes
Schools
Elementary Schools Lincoln
Middle Schools Leland
High Schools North Brunswick
Others
Tax ID 010da014
Acceptable Financing Cash, Conventional, FHA, VA Loan
Listing Terms Cash, Conventional, FHA, VA Loan
Special Listing Condition None







