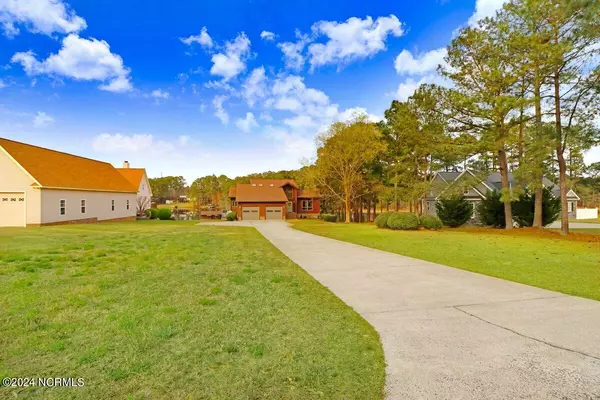
224 Coral RD Dudley, NC 28333
3 Beds
3 Baths
2,985 SqFt
UPDATED:
10/12/2024 08:35 PM
Key Details
Property Type Single Family Home
Sub Type Single Family Residence
Listing Status Active
Purchase Type For Sale
Square Footage 2,985 sqft
Price per Sqft $200
Subdivision Sleepy Creek
MLS Listing ID 100436357
Style Wood Frame
Bedrooms 3
Full Baths 3
HOA Fees $1,000
HOA Y/N Yes
Originating Board North Carolina Regional MLS
Year Built 1988
Annual Tax Amount $2,101
Lot Size 0.630 Acres
Acres 0.63
Lot Dimensions 130 X 235.3 X 100.22 X 305
Property Description
Dual front doors provide a warm welcome to the main floor and open to a stunning foyer with double-height ceiling. Warm & inviting living room has space-saving built-ins and floor-to-ceiling brick fireplace. Large windows and sliding glass doors provide plenty of natural light. Stunning kitchen has custom cabinetry, new granite countertops, subway tile backsplash, bar sink, and center island. Café stainless steel refrigerator and gas range, microwave, and dishwasher included. Dining area can accommodate large table- plenty of room for gatherings with family and friends. Also on the main level are two spacious guest bedrooms and a full bathroom, as well as the laundry/mud area (front-loading washer and gas dryer included). Upstairs you will find a DREAM Master Suite w/ updated master bathroom. Master bathroom has dual vanity, freestanding bathtub, and tile shower, as well as a large walk-in closet.
Enjoy over 2000 sq ft on top 2 levels, and if you need even more space, the basement offers 981 sq ft of finished space and 320 sq ft unfinished. Bedrooms as well as a full bathroom and living room w/ fireplace. 2-car attached garage with newer, well-insulated doors. The 1000+ sq ft back deck with built-in benches is the perfect setting for enjoying the sunset over the lake.
With fresh, neutral paint and new carpet/flooring, this home is MOVE-IN READY! Bring your boat, fishing gear, & jet skis, and begin the lake lifestyle you've always dreamed of!
Location
State NC
County Wayne
Community Sleepy Creek
Zoning residential
Direction From Goldsboro: Take Hwy 117 S to left onto Arrington Bridge Rd. then right onto Sleepy Creek Rd. Immediate left onto Sleepy Creek Club Rd. Then left on Coral Rd. Home will be on your left.
Location Details Mainland
Rooms
Basement Finished, Full
Primary Bedroom Level Non Primary Living Area
Interior
Interior Features Master Downstairs, 9Ft+ Ceilings, Vaulted Ceiling(s), Ceiling Fan(s)
Heating Other-See Remarks, Electric, Heat Pump
Cooling Central Air
Exterior
Parking Features Concrete, See Remarks
Garage Spaces 2.0
Utilities Available Community Water
Waterfront Description None
View See Remarks, Lake, Water
Roof Type Shingle
Porch Deck
Building
Story 3
Entry Level Two
Foundation See Remarks
Sewer Septic On Site
New Construction No
Schools
Elementary Schools Spring Creek
Middle Schools Spring Creek
High Schools Spring Creek
Others
Tax ID 3504984941
Acceptable Financing Cash, Conventional, FHA, VA Loan
Listing Terms Cash, Conventional, FHA, VA Loan
Special Listing Condition None







