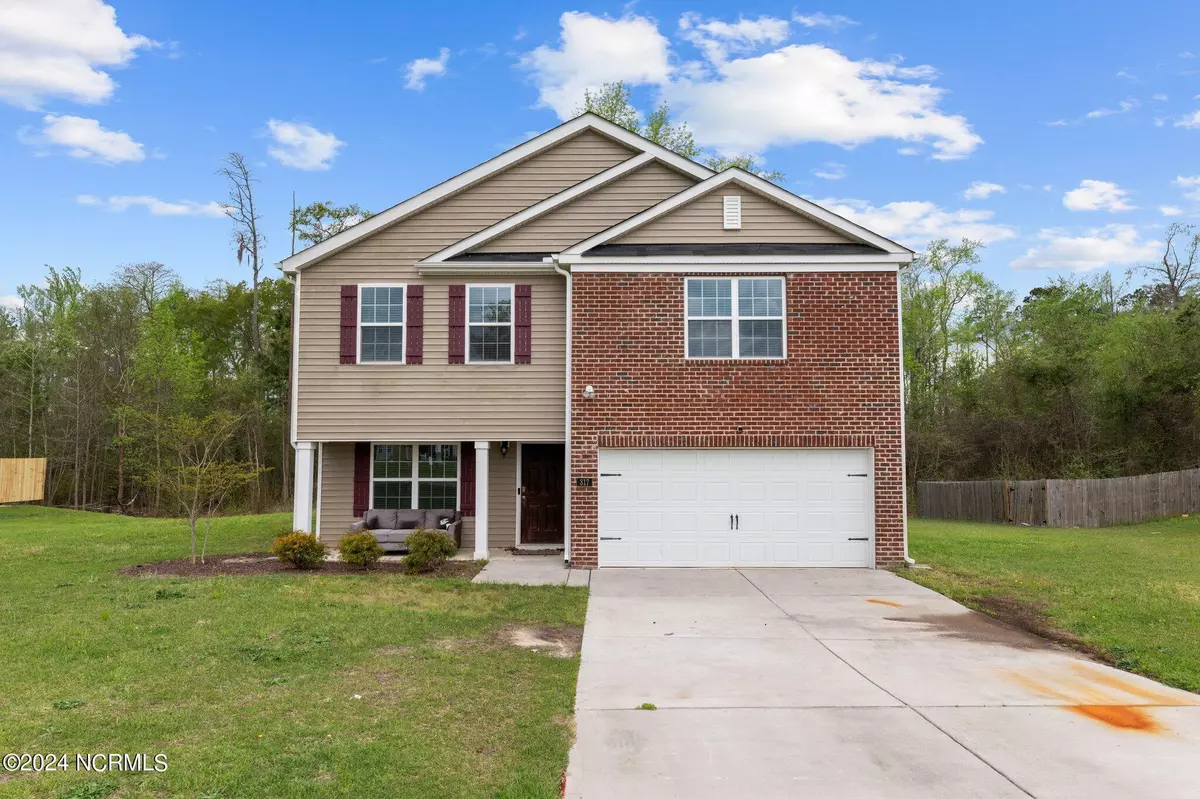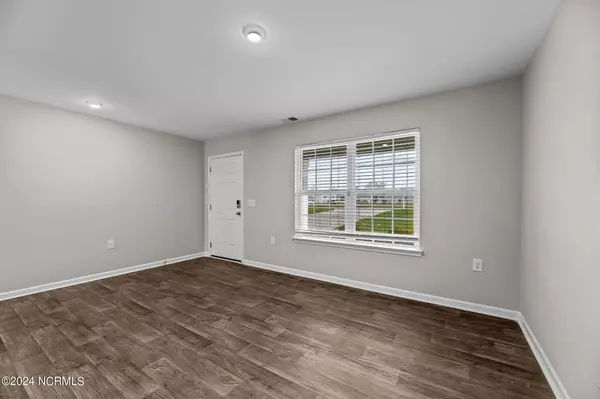
317 Tina Mae DR Vanceboro, NC 28586
3 Beds
3 Baths
2,281 SqFt
UPDATED:
10/26/2024 01:13 PM
Key Details
Property Type Single Family Home
Sub Type Single Family Residence
Listing Status Pending
Purchase Type For Sale
Square Footage 2,281 sqft
Price per Sqft $120
Subdivision Forest Oaks
MLS Listing ID 100437312
Style Wood Frame
Bedrooms 3
Full Baths 2
Half Baths 1
HOA Fees $320
HOA Y/N Yes
Originating Board North Carolina Regional MLS
Year Built 2020
Annual Tax Amount $1,172
Lot Size 0.580 Acres
Acres 0.58
Lot Dimensions 99x256x76x257
Property Description
Step inside to discover a beautifully designed dining and kitchen area featuring laminate countertops, stainless steel appliances, and an expansive island that seamlessly connects to the spacious great room, creating an ideal gathering space for family and friends.
Venture upstairs to find three generously sized bedrooms and a versatile loft area, offering endless possibilities for relaxation, work, or play. Additionally, a generous laundry room with a separate linen closet adds convenience to your daily routine.
Storage will never be an issue with ample storage space throughout the home, including a 2-car attached garage to accommodate your vehicles and outdoor gear. Outside, enjoy the tranquility of over a half-acre homesite, providing ample space for outdoor activities and gardening.
Don't miss the opportunity to make this your own private retreat, offering the perfect blend of comfort, convenience, and modern living in a desirable location. Schedule your showing today and envision yourself calling this stunning property home. - The home appraised in October 2023 for $299,000.00
Location
State NC
County Craven
Community Forest Oaks
Zoning Residential
Direction Hwy 17 the entrance is across from Whites Strawberry Farm and before Weyerhaeuser Road.
Location Details Mainland
Rooms
Primary Bedroom Level Non Primary Living Area
Ensuite Laundry Hookup - Dryer, Washer Hookup, Inside
Interior
Interior Features Foyer, Vaulted Ceiling(s), Pantry, Walk-in Shower
Laundry Location Hookup - Dryer,Washer Hookup,Inside
Heating Electric, Forced Air, Zoned
Cooling Central Air, Zoned
Fireplaces Type None
Fireplace No
Laundry Hookup - Dryer, Washer Hookup, Inside
Exterior
Garage Off Street
Garage Spaces 2.0
Waterfront No
Roof Type Composition
Porch Porch
Parking Type Off Street
Building
Story 2
Entry Level Two
Foundation Slab
Sewer Municipal Sewer, Septic On Site
New Construction No
Schools
Elementary Schools Bridgeton
Middle Schools West Craven
High Schools West Craven
Others
Tax ID 1-029-1 -048
Acceptable Financing Cash, Conventional, FHA, VA Loan
Listing Terms Cash, Conventional, FHA, VA Loan
Special Listing Condition None







