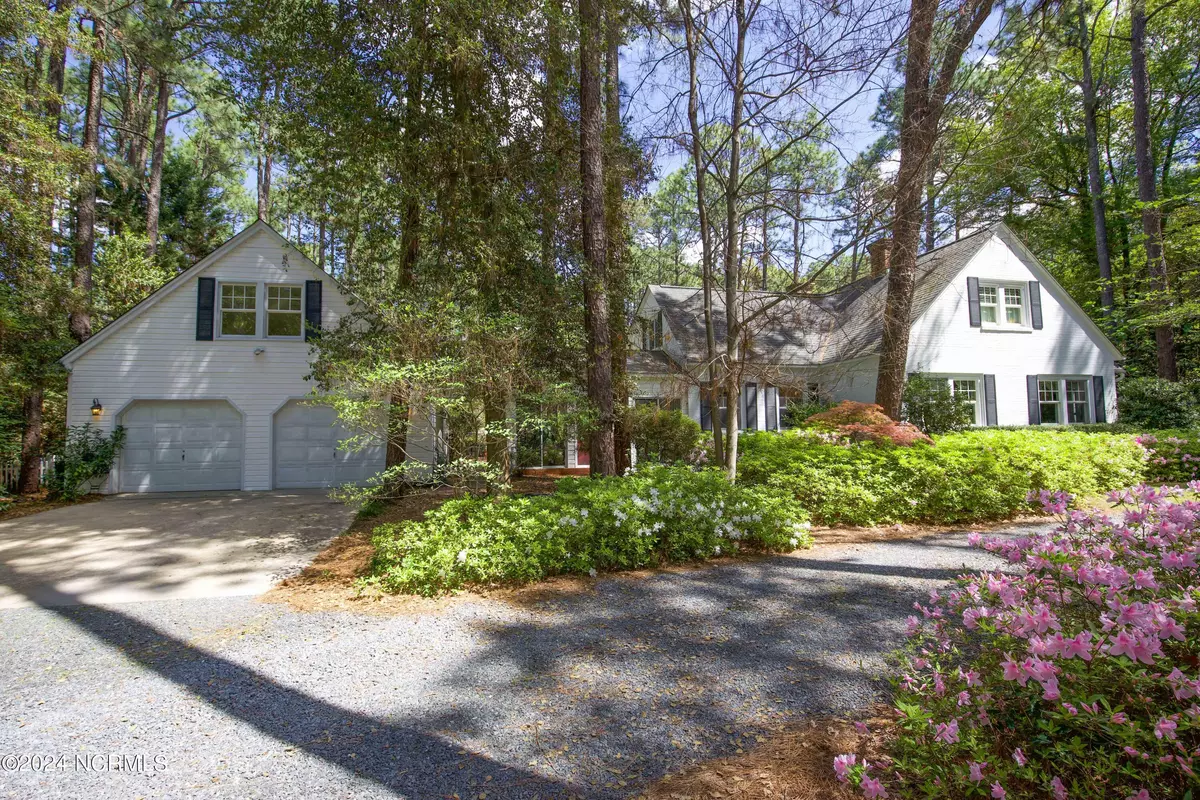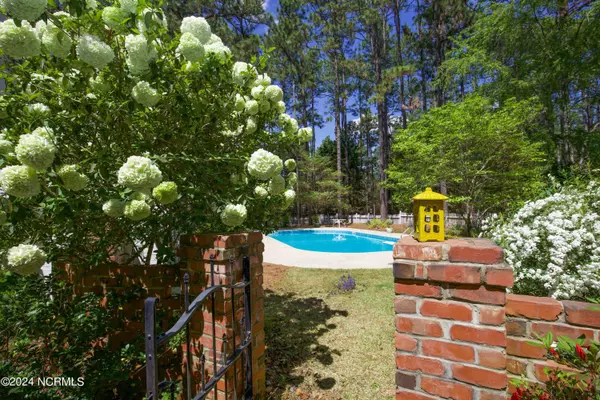
1335 Midland Road Southern Pines, NC 28387
4 Beds
5 Baths
3,960 SqFt
UPDATED:
08/16/2024 08:21 PM
Key Details
Property Type Single Family Home
Sub Type Single Family Residence
Listing Status Active
Purchase Type For Sale
Square Footage 3,960 sqft
Price per Sqft $416
Subdivision Knollwood Heights
MLS Listing ID 100438173
Style Wood Frame
Bedrooms 4
Full Baths 4
Half Baths 1
HOA Y/N No
Originating Board North Carolina Regional MLS
Year Built 1925
Lot Size 2.010 Acres
Acres 2.01
Lot Dimensions 2.01 acres
Property Description
The original home was built for the son of the world renowned golf course architect, Henry Fownes and features original marble floor tiles and beamed ceilings. Previous high quality renovations have brought this historic home into the 21st century with a massive Master Suite complete with direct access to a private garden, custom built window bench, large walk-in ''HIS ''and ''HERS'' closets, lofty bathroom suite with heated BUBBLE tub, large walk-in tile shower with bench, toilet closet and separate vanities with custom cabinetry. Built for modern day living, the laundry room is immediately adjacent to the Master Suite. This 4 bedroom, 4.5 bathroom house features an open plan kitchen and family room, formal dining, Carolina Room, and 2 story detached upstairs/downstairs Bonus Rooms with a bathroom and bathroom included. The 2 acre lot includes a 40 foot in ground swimming pool, established trees and gardens, a bounty of perennials and pollinator plants, an irrigation system, owners did not use any harsh chemicals ensuring an eco-friendly environment, all of which is surrounded by rear fencing making property pet safe. This charming cottage style home is nestled in a very discreet setting ensuring your privacy while being located in close proximity to downtown Southern Pines. GOLFERS - Home is within walking distance of Pine Needles Golf Resort host of multiple US Open's Women's Championships. Join Pine Needles CC and have access to 3 DONALD ROSS courses, Pine Needles, Mid Pines, and Southern Pines CC.
Garage is currently a workshop but can easily be returned.
Additional sq ft in the detached bonus area of 1217 sq feet. The Pool is salt water and has a heater.
Location
State NC
County Moore
Community Knollwood Heights
Zoning RS3
Direction Midland Rd near intersection of Pee Dee and Pennsylvania
Location Details Mainland
Rooms
Other Rooms Pool House, Greenhouse
Basement Crawl Space
Primary Bedroom Level Primary Living Area
Interior
Interior Features Master Downstairs, 9Ft+ Ceilings, Vaulted Ceiling(s), Ceiling Fan(s), Eat-in Kitchen
Heating Heat Pump, Electric
Flooring Marble, Tile, Wood
Exterior
Garage Gravel, Circular Driveway
Garage Spaces 2.0
Waterfront No
Roof Type Composition
Porch Patio
Parking Type Gravel, Circular Driveway
Building
Story 2
Sewer Septic On Site
Water Municipal Water
New Construction No
Others
Tax ID 00040196
Acceptable Financing Cash, Conventional
Listing Terms Cash, Conventional
Special Listing Condition None







