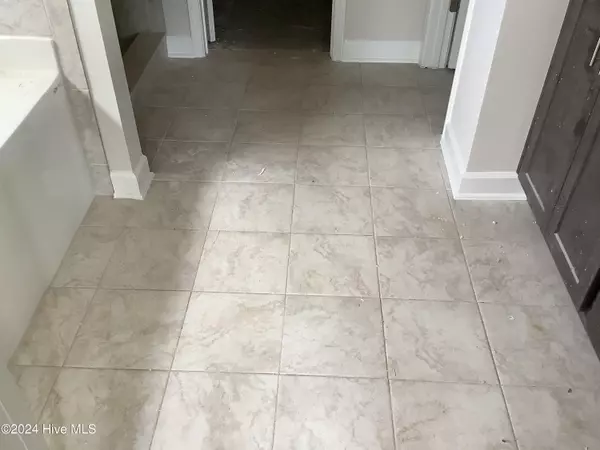
507 Grassy Gap TRL #63 Aberdeen, NC 28315
4 Beds
3 Baths
2,308 SqFt
OPEN HOUSE
Thu Nov 14, 11:00am - 5:00pm
Fri Nov 15, 11:00am - 5:00pm
Sat Nov 16, 11:00am - 5:00pm
Sun Nov 17, 1:00am - 5:00pm
Mon Nov 18, 11:00am - 5:00pm
Tue Nov 19, 11:00am - 5:00pm
Wed Nov 20, 11:00am - 5:00pm
UPDATED:
11/14/2024 07:32 AM
Key Details
Property Type Single Family Home
Sub Type Single Family Residence
Listing Status Active
Purchase Type For Sale
Square Footage 2,308 sqft
Price per Sqft $190
Subdivision Bethesda Pines
MLS Listing ID 100445234
Style Wood Frame
Bedrooms 4
Full Baths 2
Half Baths 1
HOA Fees $395
HOA Y/N Yes
Originating Board North Carolina Regional MLS
Year Built 2024
Lot Size 8,276 Sqft
Acres 0.19
Lot Dimensions 65x125x17x47x125
Property Description
Great room showcases a gas log fireplace with floating mantel stained in 'Grey Chestnut''.
Rear covered porch makes the perfect outdoor space and is easily accessible through the great room.
First-floor Primary Suite with tray ceiling and crown molding; Primary Bathroom with access to walk-in closet, dual sinks with quartz countertop in ''Niagara'', shaker cabinets in ''Smoke'' with center drawer stack, private water closet, walk-in tile shower, garden tub with tile surround, and tile flooring.
Mudroom, equipped with washer/dryer connections and lvp flooring, is located near the garage entry.
Half-bath with pedestal sink, oval mirror, and lvp flooring.
Staircase with painted wood balusters.
Upstairs with 3 additional bedrooms all with walk-in closets! Hall access to linen closet and full bathroom with vanity, tub/shower combo, and lvp flooring.
Spacious loft and sitting area at the top of the stairs provide an ideal space for a second living area, office, or play area.
Durable luxury vinyl plank flooring in the foyer, kitchen/dining area, mudroom, and great room.
Front door painted in ''Pineapple Cream'' with transom window and sidelights providing natural light in the foyer. Access with smart keypad!
Low maintenance vinyl siding with board and batten accents; Dimensional roof shingles.
2-car front-loading garage.
Fiber Optic Internet service is available!
Energy Plus Certified with a 1-2-10-year builder in-house warranty.
Bethesda Pines offers close proximity to local festivals and downtown Aberdeen, where locally-owned shops and restaurants await. With all your essential amenities within reach, convenience is assured! For military, Bethesda Pines is conveniently situated just over 30 minutes away from ACP at Fort Lib
Location
State NC
County Moore
Community Bethesda Pines
Zoning Aberdeen
Direction US 1 S towards Aberdeen, Left on W Maple Ave, Straight onto Blue St, Left on Bethesda Ave, Left on Bethesda Rd, Right onto Rough Ridge Trail
Location Details Mainland
Rooms
Primary Bedroom Level Primary Living Area
Ensuite Laundry Inside
Interior
Interior Features Mud Room, Kitchen Island, Master Downstairs, Walk-in Shower, Walk-In Closet(s)
Laundry Location Inside
Heating Electric, Heat Pump
Cooling Central Air
Flooring LVT/LVP, Carpet, Tile
Fireplaces Type Gas Log
Fireplace Yes
Appliance Stove/Oven - Gas, Microwave - Built-In, Dishwasher
Laundry Inside
Exterior
Garage Paved
Garage Spaces 2.0
Waterfront No
Roof Type Composition
Porch Covered, Patio
Parking Type Paved
Building
Story 2
Entry Level Two
Foundation Slab
Sewer Municipal Sewer
Water Municipal Water
New Construction Yes
Schools
Elementary Schools Aberdeeen Elementary
Middle Schools Southern Middle
High Schools Pinecrest High
Others
Tax ID 20231086
Acceptable Financing Cash, Conventional, FHA, VA Loan
Listing Terms Cash, Conventional, FHA, VA Loan
Special Listing Condition None







