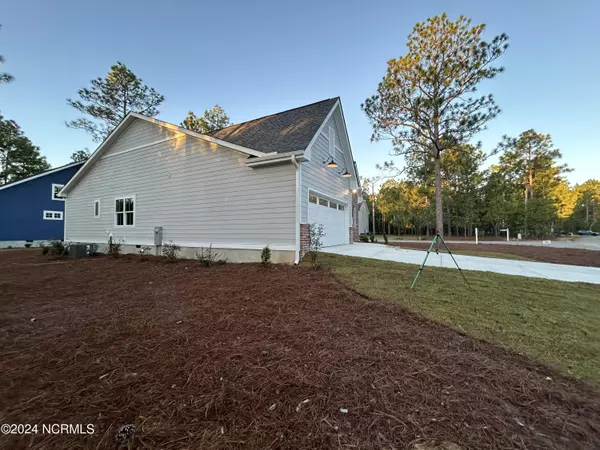
697 Bald Eagle DR Vass, NC 28394
3 Beds
2 Baths
1,576 SqFt
UPDATED:
10/15/2024 01:34 PM
Key Details
Property Type Single Family Home
Sub Type Single Family Residence
Listing Status Active Under Contract
Purchase Type For Sale
Square Footage 1,576 sqft
Price per Sqft $222
Subdivision Woodlake
MLS Listing ID 100445896
Style Wood Frame
Bedrooms 3
Full Baths 2
HOA Y/N Yes
Originating Board North Carolina Regional MLS
Year Built 2024
Annual Tax Amount $68
Lot Size 10,019 Sqft
Acres 0.23
Lot Dimensions 91x110x90x123
Property Description
Currently in the pre-sale phase, this home is slated for completion by 10/12/2024, offering you the opportunity to be the first to make it yours. You may still have the opportunity to customize certain features and add your personal flair before completion! Boasting 1576 square feet, this home features 3 bedrooms, 2 baths, a screened in back porch, and a 2-car garage.
Furthermore, this property is nestled within the secure confines of the gated Woodlake community. Here, residents enjoy access to a wealth of amenities, including a pool, golf course, and the forthcoming return of the lake. Exciting future enhancements are also in the pipeline, promising even more opportunities for leisure and enjoyment for all.
Location
State NC
County Moore
Community Woodlake
Zoning GC-WL
Direction From Southern Pines, NC Head N on US HWY 1. Take exit NC-690 E/ Vass exit. Turn R on NC-690 E. Turn L onto McLauchlin Rd. Turn R onto Woodlake Blvd. Turn R onto Riverbirch Dr. Turn R onto Thrush Dr. T
Location Details Mainland
Rooms
Basement Crawl Space
Primary Bedroom Level Primary Living Area
Ensuite Laundry Inside
Interior
Interior Features Kitchen Island, Master Downstairs, Tray Ceiling(s), Walk-in Shower
Laundry Location Inside
Heating Electric, Heat Pump
Cooling Central Air
Flooring Carpet, Tile, Wood
Fireplaces Type Gas Log
Fireplace Yes
Laundry Inside
Exterior
Exterior Feature Gas Logs
Garage Concrete, Garage Door Opener
Garage Spaces 2.0
Utilities Available Community Water
Waterfront No
Roof Type Composition
Porch Covered, Porch
Parking Type Concrete, Garage Door Opener
Building
Lot Description Corner Lot
Story 1
Entry Level One
Sewer Community Sewer
Structure Type Gas Logs
New Construction Yes
Schools
Middle Schools Crain'S Creek Middle
High Schools Union Pines High
Others
Tax ID 00044580
Acceptable Financing Cash, Conventional, FHA, VA Loan
Listing Terms Cash, Conventional, FHA, VA Loan
Special Listing Condition None







