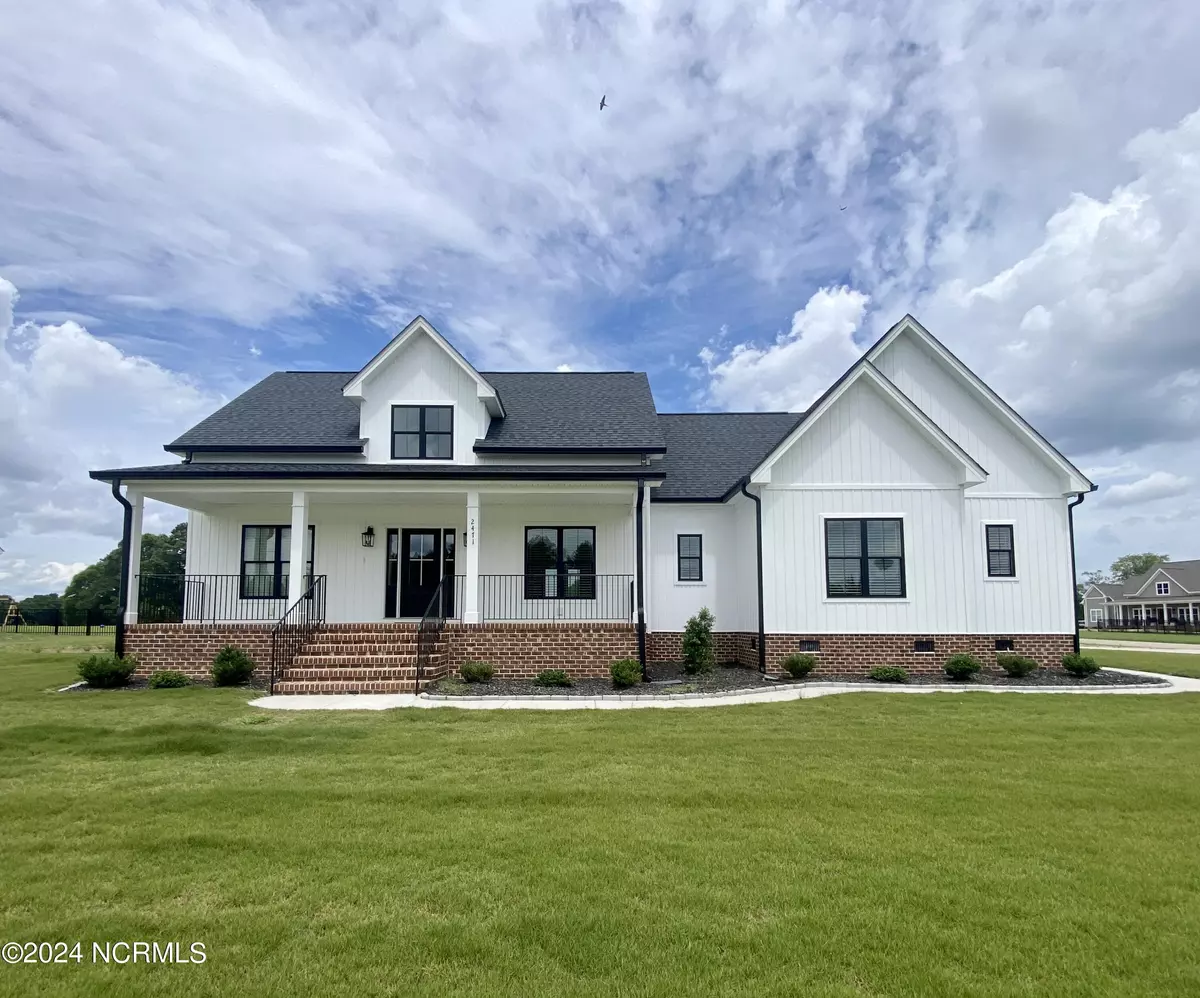
2471 Heartland RD Battleboro, NC 27809
3 Beds
2 Baths
2,138 SqFt
UPDATED:
11/11/2024 07:40 AM
Key Details
Property Type Single Family Home
Sub Type Single Family Residence
Listing Status Active
Purchase Type For Sale
Square Footage 2,138 sqft
Price per Sqft $210
Subdivision The Farm At Red Oak
MLS Listing ID 100448544
Style Wood Frame
Bedrooms 3
Full Baths 2
HOA Fees $450
HOA Y/N Yes
Originating Board North Carolina Regional MLS
Year Built 2022
Lot Size 0.740 Acres
Acres 0.74
Lot Dimensions 125x250x130x245
Property Description
Style and functionality come together at this almost new construction home in the popular new subdivision; The Farms at Red Oak in Nash County. Just off the beaten path, escape the congestion while only being approximately 48 miles from the conveniences of Wake County, and 10 from Rocky Mount. This subdivision is so loved that the last owners moved to a larger home across the street.
Beautiful modern farmhouse style exterior with single level living inside. Room to expand with the unfinished bonus room over the garage. From the front porch you enter into an open living space with a formal dining area and a family room with fireplace. The kitchen features granite countertops, stainless appliances, a large island and a huge walk-in pantry. For comfortable outside living, exit the living room into the screened porch overlooking the spacious fenced in backyard. From the two car garage, you'll enter into a hallway with a built in hall tree, laundry/mudroom. Perfect spot to drop bags and backpacks! Split floor plan with ensuite on one end featuring a large bedroom, walk-in closet and bathroom with dual vanities Two bedrooms at opposite end of home, both with walk-in closets that share a large full bath with dual vanities.
The home also features a tankless water heater, and is equipped with generator hookup. Luxury Vinyl Plank everywhere except tile flooring in the master bath. Sod in place in the front yard, and back yard ready for pets and gardening as your heart desires.
Location
State NC
County Nash
Community The Farm At Red Oak
Zoning RES
Direction Take North Old Carriage Road, left on 43 (Red Oak Blvd), right on Red Oak Road, property on the left.
Location Details Mainland
Rooms
Basement Crawl Space, None
Primary Bedroom Level Primary Living Area
Ensuite Laundry Inside
Interior
Interior Features Bookcases, Kitchen Island, Master Downstairs, 9Ft+ Ceilings, Ceiling Fan(s), Pantry, Walk-in Shower, Walk-In Closet(s)
Laundry Location Inside
Heating Electric, Heat Pump
Cooling Central Air
Flooring LVT/LVP, Tile
Fireplaces Type Gas Log
Fireplace Yes
Window Features Thermal Windows,Blinds
Appliance Stove/Oven - Electric, Microwave - Built-In, Dishwasher
Laundry Inside
Exterior
Garage Attached, Concrete, Garage Door Opener, On Site
Garage Spaces 2.0
Utilities Available Community Water
Waterfront No
Roof Type Architectural Shingle
Porch Porch, Screened
Parking Type Attached, Concrete, Garage Door Opener, On Site
Building
Lot Description Corner Lot
Story 2
Entry Level One and One Half
Sewer Septic On Site
New Construction No
Schools
Elementary Schools Red Oak
Middle Schools Red Oak
High Schools Northern Nash
Others
Tax ID 382300594057
Acceptable Financing Cash, Conventional, FHA, USDA Loan, VA Loan
Listing Terms Cash, Conventional, FHA, USDA Loan, VA Loan
Special Listing Condition None







