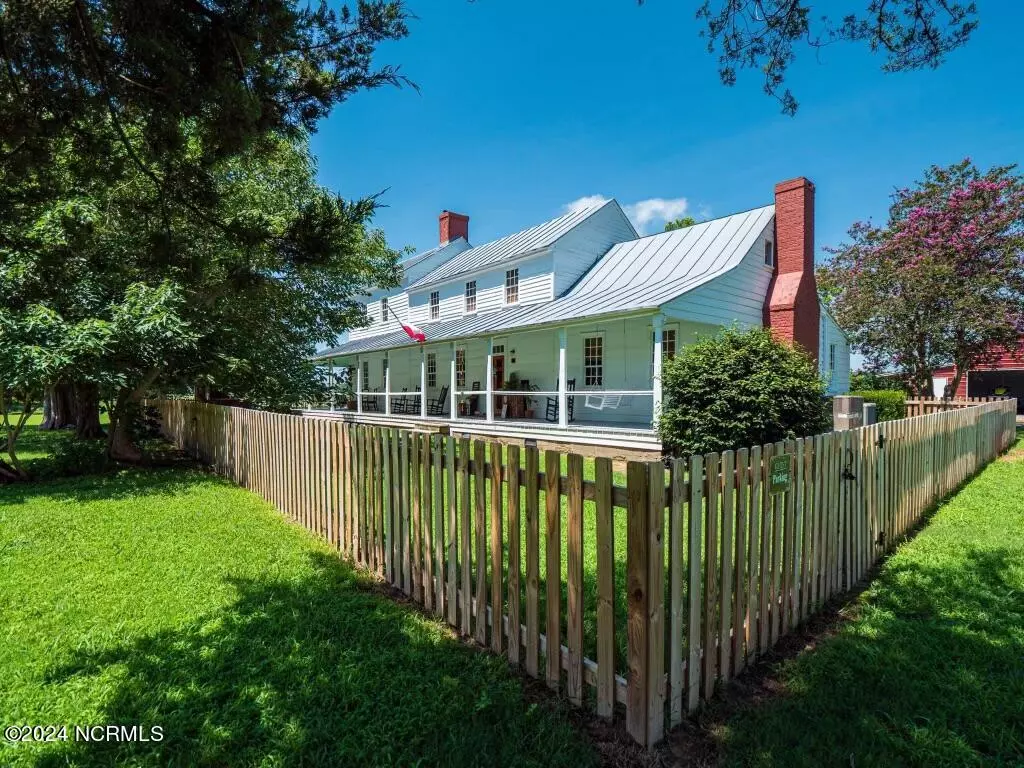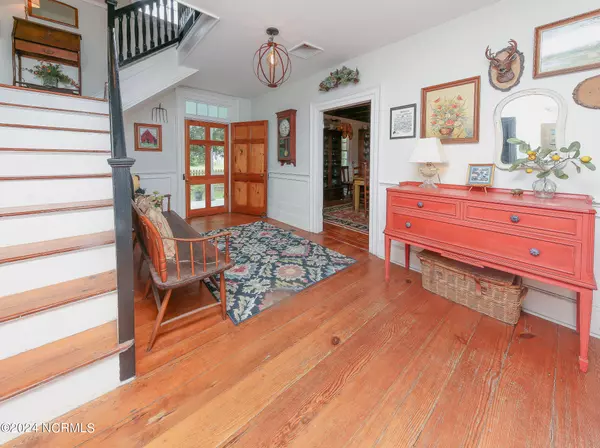
398 New Hope RD Hertford, NC 27944
4 Beds
3 Baths
2,785 SqFt
UPDATED:
10/03/2024 07:20 PM
Key Details
Property Type Single Family Home
Sub Type Single Family Residence
Listing Status Active Under Contract
Purchase Type For Sale
Square Footage 2,785 sqft
Price per Sqft $215
MLS Listing ID 100449020
Style Wood Frame
Bedrooms 4
Full Baths 2
Half Baths 1
HOA Y/N No
Originating Board North Carolina Regional MLS
Year Built 1815
Annual Tax Amount $1,095
Lot Size 3.650 Acres
Acres 3.65
Lot Dimensions 240x171x292x53x529x89x284
Property Description
Key Features:
Historic Elements: Original handhewn ceiling beams, wood flooring, windows, fireplaces, mantles, farmhouse sinks, and claw foot tubs.
Farmette Living: The 3.65-acre property accommodates goats, chickens, and ducks, making it perfect for animal lovers.
Outdoor Enjoyment: A wrap-around porch and screened sunroom offer scenic views of the legendary Perquimans County sunsets.
Gardens: Boxwoods from Monticello add a touch of historical significance to the landscape.
Accommodations: The home features a primary suite on the first floor with a walk-in closet, and three additional bedrooms upstairs filled with natural light.
Outdoor Conveniences: Includes a newly added outdoor shower (2024), fenced areas for animals, a duck pond, stable, and a large metal building for use as a garage, workshop, and storage.
Location: Offers privacy while being close to Highway 17 for easy commutes to Historic Downtown Hertford, the waterfront, Virginia, and the Outer Banks.
This home offers a perfect balance of historical significance and modern living, set in a serene and practical environment for both domestic and farm animals. Home can convey partially furnished with acceptable offer.
Location
State NC
County Perquimans
Zoning Residential
Direction Hwy 17 To New Hope Rd
Location Details Mainland
Rooms
Other Rooms Covered Area, Shower, Shed(s), Barn(s), Bathhouse, Storage
Basement Crawl Space, None
Primary Bedroom Level Primary Living Area
Ensuite Laundry Hookup - Dryer, Washer Hookup
Interior
Interior Features Bookcases, Master Downstairs, 9Ft+ Ceilings, Vaulted Ceiling(s), Ceiling Fan(s), Walk-In Closet(s)
Laundry Location Hookup - Dryer,Washer Hookup
Heating Wood, Fireplace(s), Electric, Heat Pump, Propane, Zoned, Wood Stove
Cooling Central Air, Zoned
Flooring Tile, Wood
Fireplaces Type Wood Burning Stove
Fireplace Yes
Window Features Blinds
Appliance Stove/Oven - Gas, Refrigerator, Dishwasher, Cooktop - Gas
Laundry Hookup - Dryer, Washer Hookup
Exterior
Garage Covered, Off Street, Unpaved
Garage Spaces 4.0
Waterfront No
Roof Type Metal
Porch Open, Covered, Patio, Porch, Screened, Wrap Around
Parking Type Covered, Off Street, Unpaved
Building
Lot Description Front Yard
Story 2
Entry Level Two
Foundation See Remarks
Sewer Septic On Site
Water Municipal Water
New Construction No
Schools
Elementary Schools Perquimans Central/Hertford Grammar
Middle Schools Perquimans County Middle School
High Schools Perquimans County High School
Others
Tax ID 5-0051-0021
Acceptable Financing Cash, Conventional, FHA, USDA Loan
Listing Terms Cash, Conventional, FHA, USDA Loan
Special Listing Condition None







