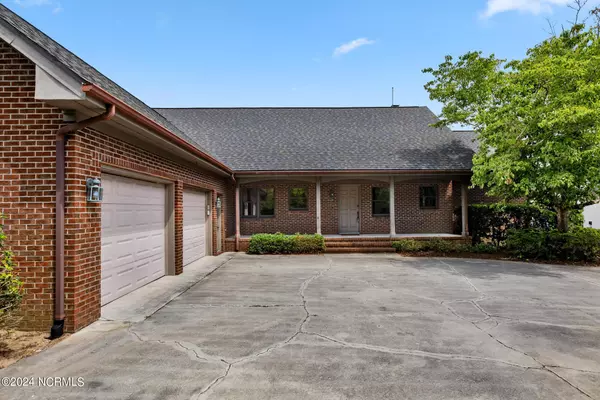
108 Inlet CT Hampstead, NC 28443
5 Beds
4 Baths
3,049 SqFt
UPDATED:
09/12/2024 11:09 AM
Key Details
Property Type Single Family Home
Sub Type Single Family Residence
Listing Status Active Under Contract
Purchase Type For Sale
Square Footage 3,049 sqft
Price per Sqft $459
Subdivision Hideaway Shores
MLS Listing ID 100449241
Style Wood Frame
Bedrooms 5
Full Baths 3
Half Baths 1
HOA Fees $400
HOA Y/N Yes
Originating Board North Carolina Regional MLS
Year Built 1985
Annual Tax Amount $3,091
Lot Size 0.626 Acres
Acres 0.63
Lot Dimensions irregular
Property Description
Home features include; Open concept living, fireplace and built in wet bar, master suite with water views & additional bedroom and full bath on main living. The second level has 3 oversized bedrooms with views of ICWW and sliders that take you out to the second level deck, 1.5 baths ample separate storage spaces and walk in access to the gigantic attic space.
Additional features; New Roof in 2024, three water heaters, 2 Trane HVAC units, large mudroom off the garage, new glass sliding door off main living in fall of 2023, and new double doors off garage were done in 2023. Home comes complete with hurricane shutters and corresponding tracks on windows and sliding glass doors.
This water front lot offers priceless views of the ICWW, an opportunity for dock and boat lift and due to it's elevation, DOES NOT require Flood Insurance. Retaining wall was recently re-done as well. Well on property services the irrigation only. Hurry this one, won't last long!
Location
State NC
County Pender
Community Hideaway Shores
Zoning SEEMAP
Direction 17 N thru Hampstead, right on Country Club Rd, right on Kings Landing Road, left on Hideaway Shores, right on Scotch Bonnet, left on Inlet, lot is located on the right side.
Location Details Mainland
Rooms
Basement Crawl Space, None
Primary Bedroom Level Primary Living Area
Ensuite Laundry Inside
Interior
Interior Features Foyer, Whole-Home Generator, Kitchen Island, Master Downstairs, 9Ft+ Ceilings, Ceiling Fan(s), Pantry, Walk-In Closet(s)
Laundry Location Inside
Heating Heat Pump, Fireplace Insert, Fireplace(s), Electric, Propane
Cooling Zoned
Flooring Carpet
Fireplaces Type Gas Log
Fireplace Yes
Window Features Blinds
Appliance Washer, Stove/Oven - Electric, Refrigerator, Humidifier/Dehumidifier, Dryer, Dishwasher
Laundry Inside
Exterior
Garage Additional Parking, Concrete, Garage Door Opener
Garage Spaces 2.0
Utilities Available See Remarks
Waterfront Yes
Waterfront Description Bulkhead,Deeded Water Rights,Deeded Waterfront,ICW View
View Ocean
Roof Type Architectural Shingle
Porch Covered, Patio, Porch
Parking Type Additional Parking, Concrete, Garage Door Opener
Building
Lot Description Cul-de-Sac Lot
Story 2
Entry Level Two
Sewer Septic On Site
Water Municipal Water, Well
New Construction No
Schools
Elementary Schools Topsail
Middle Schools Topsail
High Schools Topsail
Others
Tax ID 4203-70-4614-0000
Acceptable Financing Cash, Conventional, FHA, USDA Loan, VA Loan
Listing Terms Cash, Conventional, FHA, USDA Loan, VA Loan
Special Listing Condition None







