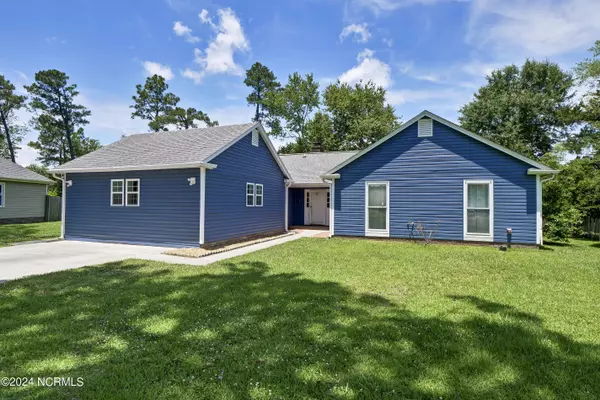
2908 Hobart DR Wilmington, NC 28405
3 Beds
2 Baths
1,947 SqFt
UPDATED:
10/30/2024 06:52 PM
Key Details
Property Type Single Family Home
Sub Type Single Family Residence
Listing Status Active Under Contract
Purchase Type For Sale
Square Footage 1,947 sqft
Price per Sqft $189
Subdivision Northchase
MLS Listing ID 100450088
Style Wood Frame
Bedrooms 3
Full Baths 2
HOA Fees $540
HOA Y/N Yes
Originating Board North Carolina Regional MLS
Year Built 1986
Annual Tax Amount $1,187
Lot Size 0.518 Acres
Acres 0.52
Lot Dimensions irregular
Property Description
Move into this charming cul-de-sac home and enjoy peace, comfort, and a generous $3,000 credit when you make an acceptable offer!
Step inside to discover the warmth of luxury vinyl tile throughout and cozy up by the brick wood-burning fireplace in the spacious living room. French doors lead you to a relaxing patio perfect for quiet evenings. With 3 bedrooms and 2 baths thoughtfully placed on the right wing, there's plenty of room for everyone. The kitchen features solid surface countertops, flanked by a formal dining room on one side and a charming breakfast nook on the other.
Plus, a large versatile den offers endless possibilities—playroom, office, or even a home gym! The fenced-in backyard provides privacy, but the lot extends beyond, offering even more outdoor space.
And let's not forget—this home comes equipped with a whole-house generator, making you the envy of your neighbors during any power outage! The sturdy wooden storage building is ready to weather any storm.
Enjoy the amazing Northchase amenities, including a community pool, tennis courts, basketball courts, and a playground.
Don't miss out—schedule your visit today and imagine calling this gem your home! $3,000 credit included!
Location
State NC
County New Hanover
Community Northchase
Zoning PD
Direction From North College take Exit 420B to 117, Left on New Village Way, Left on O'Neal Pl, Right on Hobart, Home is on the right
Location Details Mainland
Rooms
Other Rooms Storage
Primary Bedroom Level Primary Living Area
Interior
Interior Features Solid Surface, Whole-Home Generator, Master Downstairs, Ceiling Fan(s), Walk-In Closet(s)
Heating Wall Furnace, Heat Pump, Electric
Cooling Wall/Window Unit(s)
Flooring LVT/LVP
Window Features Blinds
Appliance Washer, Vent Hood, Stove/Oven - Electric, Refrigerator, Dryer, Disposal, Dishwasher
Laundry Laundry Closet
Exterior
Garage Concrete, On Site
Waterfront No
Roof Type Architectural Shingle
Porch Patio, Porch
Parking Type Concrete, On Site
Building
Lot Description Cul-de-Sac Lot
Story 1
Entry Level One
Foundation Slab
Sewer Municipal Sewer
Water Municipal Water
New Construction No
Schools
Elementary Schools Castle Hayne
Middle Schools Trask
High Schools Laney
Others
Tax ID R02619-004-005-000
Acceptable Financing Cash, Conventional, FHA, VA Loan
Listing Terms Cash, Conventional, FHA, VA Loan
Special Listing Condition None







