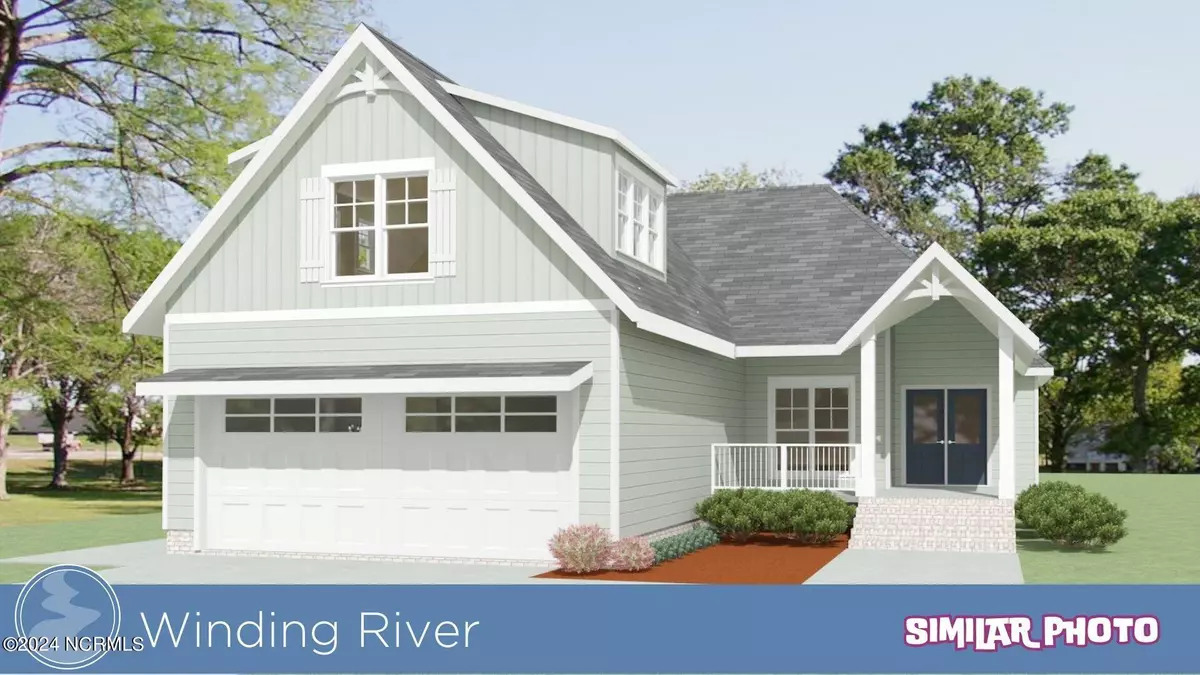
461 Autumn Chase SE Bolivia, NC 28422
3 Beds
3 Baths
2,387 SqFt
UPDATED:
11/06/2024 06:20 PM
Key Details
Property Type Single Family Home
Sub Type Single Family Residence
Listing Status Active Under Contract
Purchase Type For Sale
Square Footage 2,387 sqft
Price per Sqft $292
Subdivision Winding River Plantation
MLS Listing ID 100450291
Style Wood Frame
Bedrooms 3
Full Baths 3
HOA Fees $1,664
HOA Y/N Yes
Originating Board North Carolina Regional MLS
Year Built 2024
Lot Size 10,803 Sqft
Acres 0.25
Lot Dimensions 45x171x96x131
Property Description
First, the guest rooms are larger. Making the rest of the house a little larger in the main living and owner suite as well! In the living room we added a coffered ceiling with crown molding! We are changing to an electric fireplace and electric cooktop, but don't worry the builder will also run a line for a propane cooktop in case you prefer cooking with gas, and a pot filler handle will also be included over the cooktop. Other little details that we are changing, the dry bar will now be a wet bar and we are adding crown molding with rope lighting on a dimmer switch in the owner suite! Storage closet under the stairs that you can access from the garage. Plus, did I mention we added a full bathroom upstairs next to that amazing bonus room and NO CARPET anywhere! Luxury vinyl plank flooring throughout the entire home except tile in the owner's bathroom. This custom spec home screams Coastal Living. From the crisp Sherwin Williams paint colors and the cooling white brick. The interior of this home will leave you in awe over the extensive trim package featuring shiplap, coffered ceiling, crown molding, baseboards, tray ceilings, with smart home features that will connect to your Alexa and optional on your phone. The owner suite is on the main floor with two closets, a tile shower, and a freestanding tub. Two other guest rooms are located down stairs, with another bath, and a wet bar featured in the main living. A full entry pantry, custom cabinets, electric cooktop, and wall ovens with quartz countertops completes the kitchen. The upstairs will provide a vast amount of storage and a 10 x 17 bonus room with a full bathroom as well. Off the living room through the 12ft glass sliders you will find a screened in porch and a concrete patio for all your grilling and entertainment needs.
Located in the X Flood Zone, so flood insurance is not required. If you have been looking for a new construction home in Winding River then you know the lot inventory is very low and there will not be many opportunities left. So take advantage and you'll be living and loving this Cape Lookout plan by the end of December. Where you can enjoy all the luxurious amenities that Winding River Plantation has to offer.
Winding River Plantation is one of the amenity rich communities in the area. Offering a private oceanfront beach club with a pool. Ten boat docks located at the Seaside Marina on the intracoastal side of Holden Beach where you can access by launching your boat or jet skis from the Marina at the Riverhouse located in Winding river. Also, offering a large clubhouse, pool, tennis courts, fitness center, bocce ball courts, walking trails, and numerous interested groups and events such as one of my favorites, the remote control sailboat club! Need a place to store your RV/Boat? No problem, Winding River has the Corral available for storing your toys! All for a low HOA of $1,640. Winding River Plantation is home to the Carolina National Golf Club. A 27-hole course designed by Masters Champion Fred Couples, and awarded 4 Stars by Golf Digest as ''Places to Play''.
Location is also key in living in Winding River Plantation. 15 miles or less to local grocery stories, shopping centers, restaurants, pharmacies, hospitals, and Brunswick County beaches such as Oak Island and Holden Beach. Call to schedule your private VIP tour of this home and Winding River Plantation.
Location
State NC
County Brunswick
Community Winding River Plantation
Zoning R75
Direction From HWY 211, turn into Winding River Plantation which is on Zion Hill Road. Turn onto Goley Hewett Road and then right onto Autumn Chase. Take your first right onto Autumn Chase. Property is on the r
Location Details Mainland
Rooms
Primary Bedroom Level Primary Living Area
Interior
Interior Features Foyer, Kitchen Island, Master Downstairs, 9Ft+ Ceilings, Tray Ceiling(s), Ceiling Fan(s), Pantry, Walk-in Shower, Wet Bar, Walk-In Closet(s)
Heating Electric, Heat Pump
Cooling Central Air, Zoned
Flooring LVT/LVP, Tile
Appliance Wall Oven, Vent Hood, Microwave - Built-In, Disposal, Dishwasher, Cooktop - Electric
Laundry Inside
Exterior
Garage Paved
Garage Spaces 2.0
Waterfront No
Waterfront Description None
Roof Type Architectural Shingle
Porch Patio, Porch, Screened
Parking Type Paved
Building
Story 2
Entry Level One and One Half
Foundation Raised, Slab
Sewer Municipal Sewer
Water Municipal Water
New Construction Yes
Schools
Elementary Schools Virginia Williamson
Middle Schools Cedar Grove
High Schools South Brunswick
Others
Tax ID 184mb028
Acceptable Financing Cash, Conventional, FHA, USDA Loan, VA Loan
Listing Terms Cash, Conventional, FHA, USDA Loan, VA Loan
Special Listing Condition None







