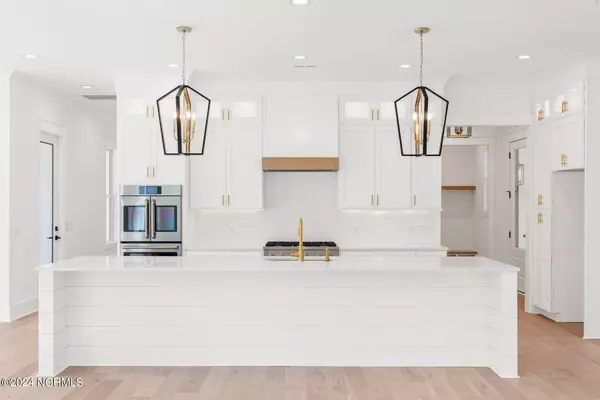
143 Rogersville RD Wilmington, NC 28403
4 Beds
4 Baths
3,365 SqFt
UPDATED:
09/14/2024 08:25 PM
Key Details
Property Type Single Family Home
Sub Type Single Family Residence
Listing Status Active
Purchase Type For Sale
Square Footage 3,365 sqft
Price per Sqft $378
Subdivision Bradley Pines
MLS Listing ID 100451668
Style Wood Frame
Bedrooms 4
Full Baths 4
HOA Y/N No
Originating Board North Carolina Regional MLS
Year Built 2024
Annual Tax Amount $11,000
Lot Size 0.340 Acres
Acres 0.34
Lot Dimensions 114.54X132.17X114.62X130.00
Property Description
On the main level, you'll find a luxurious owner's suite complete with a massive walk-in shower that exudes a spa-like ambiance and a closet with custom shelving, adding a touch of elegance and sophistication.
Upstairs, you'll find three additional bedrooms, two of which have en-suite bathrooms, offering both convenience and privacy. A vast unfinished bonus room upstairs provides massive amounts of storage to fit your lifestyle needs. Additionally, a substantial garage accommodates multiple vehicles and provides ample space for tools and equipment.
Nestled on nearly one third of an acre, the property boasts a generous outdoor space, including a secluded backyard that serves as a peaceful retreat, perfect for relaxation after a bustling day.
Crafted with exceptional quality and meticulous attention to detail, this home promises a luxurious living experience. Don't miss out on owning this thoughtfully designed property in a prime location, just minutes away from dining at Autumn Hall and the beach. Schedule a showing today and seize the opportunity to embrace the coastal lifestyle you've always desired.
Location
State NC
County New Hanover
Community Bradley Pines
Zoning R-15
Direction From Eastwood Road or Wrightsville Ave., Turn on Rogersville Road. The property is the second lot on the left.
Location Details Mainland
Rooms
Basement None
Primary Bedroom Level Primary Living Area
Interior
Interior Features Master Downstairs, Pantry, Eat-in Kitchen
Heating Electric, Heat Pump
Cooling Central Air, Zoned
Exterior
Garage Concrete
Garage Spaces 2.0
Waterfront No
Roof Type Shingle
Porch Patio, Porch
Parking Type Concrete
Building
Story 2
Entry Level Two
Foundation Raised, Slab
Sewer Municipal Sewer
Water Municipal Water
New Construction No
Schools
Elementary Schools College Park
Middle Schools Noble
High Schools Hoggard
Others
Tax ID R05611-002-009-000
Acceptable Financing Cash, Conventional, FHA, VA Loan
Horse Property Other
Listing Terms Cash, Conventional, FHA, VA Loan
Special Listing Condition None







