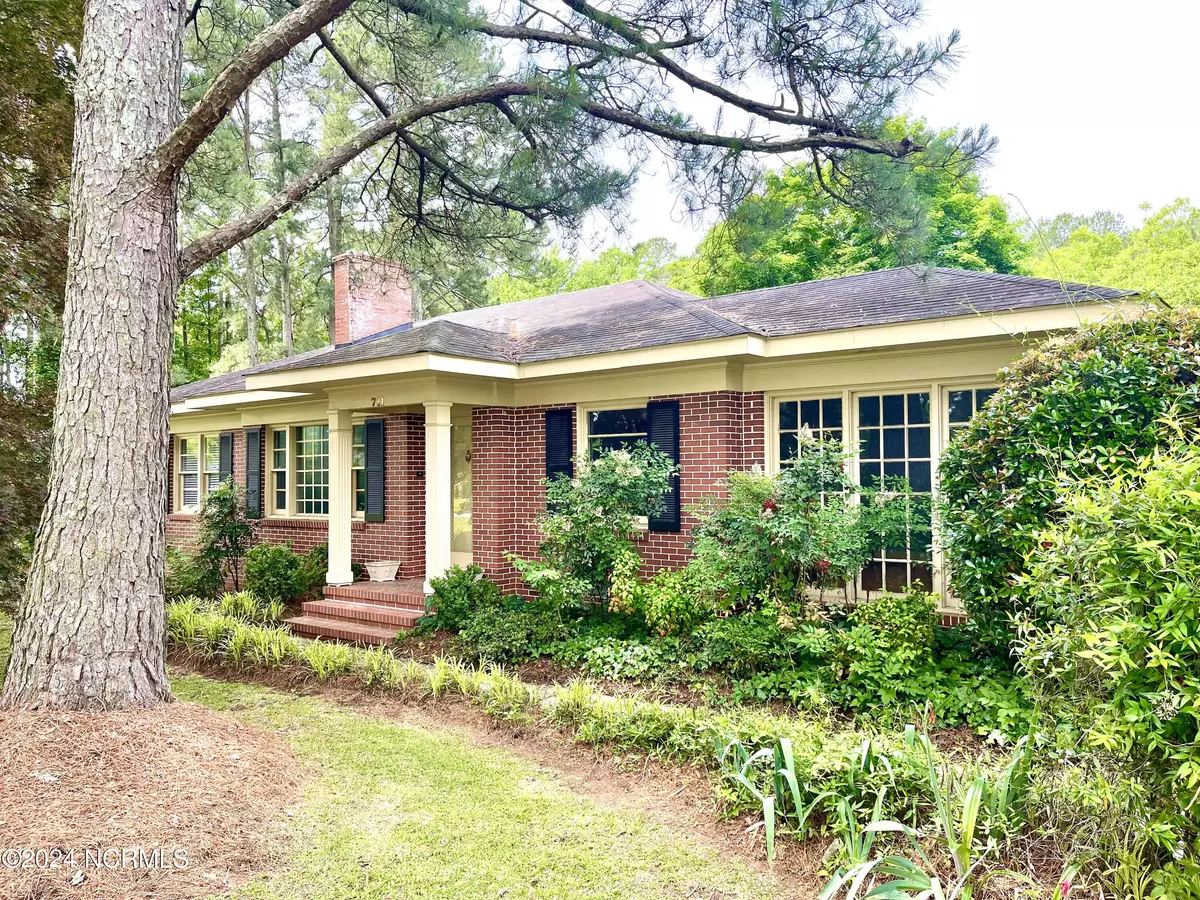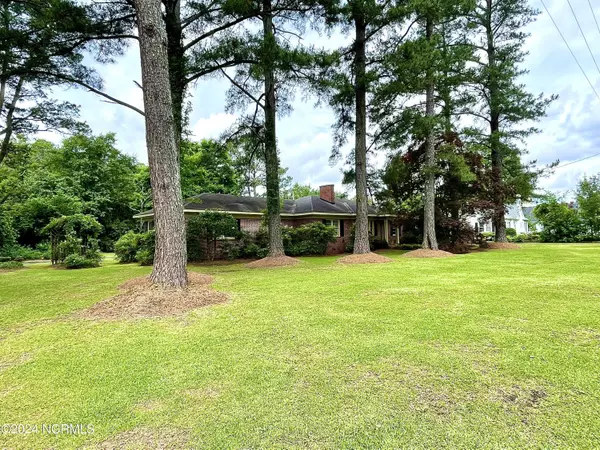
711 N East ST Roseboro, NC 28382
3 Beds
2 Baths
2,665 SqFt
UPDATED:
10/14/2024 09:18 AM
Key Details
Property Type Single Family Home
Sub Type Single Family Residence
Listing Status Pending
Purchase Type For Sale
Square Footage 2,665 sqft
Price per Sqft $101
Subdivision Not In Subdivision
MLS Listing ID 100451854
Bedrooms 3
Full Baths 2
HOA Y/N No
Originating Board North Carolina Regional MLS
Year Built 1952
Annual Tax Amount $1,266
Lot Size 1.000 Acres
Acres 1.0
Lot Dimensions 251x194x179x181
Property Description
Welcome to 711 N East St, Roseboro, NC! This charming 3-bedroom, 2-bathroom home offers a blend of classic appeal and modern comforts. Featuring original hardwood floors throughout most rooms, this residence exudes character and warmth.
Upon entry, you are greeted by a spacious formal living room and adjacent dining room, perfect for entertaining guests. The kitchen is equipped for culinary enthusiasts, while the den boasts a cozy wood-burning fireplace, ideal for relaxation on cooler evenings.
The generously sized master suite provides a tranquil retreat, complemented by ample closet and storage space throughout the home. A dedicated laundry room with a convenient side entrance enhances practicality.
Outside, enjoy the peaceful ambiance of the 1-acre lot, offering backyard privacy highlighted by an old grape vine and a patio that connects seamlessly to a spacious carport. This property is a rare find, combining serene outdoor living with the convenience of proximity to local amenities.
Don't miss the opportunity to make this house your home—schedule a showing today! Home is sold As-IS.
Location
State NC
County Sampson
Community Not In Subdivision
Zoning res
Direction Hwy 242 towards Roseboro to 711 N East St.
Location Details Mainland
Rooms
Basement Crawl Space, None
Primary Bedroom Level Primary Living Area
Ensuite Laundry Hookup - Dryer, Washer Hookup, Inside
Interior
Interior Features Foyer, Master Downstairs, Eat-in Kitchen
Laundry Location Hookup - Dryer,Washer Hookup,Inside
Heating Fireplace(s), Forced Air
Cooling Central Air
Flooring Tile, Vinyl, Wood
Appliance Wall Oven, Cooktop - Electric
Laundry Hookup - Dryer, Washer Hookup, Inside
Exterior
Garage Covered, Concrete, Off Street, Paved
Garage Spaces 2.0
Waterfront No
Roof Type Shingle
Porch Covered, Patio
Parking Type Covered, Concrete, Off Street, Paved
Building
Story 1
Entry Level One
Foundation Brick/Mortar
Sewer Municipal Sewer
Water Municipal Water
New Construction No
Schools
Elementary Schools Roseboro Elementary School
Middle Schools Roseboro-Salemburg
High Schools Lakewood High School
Others
Tax ID 08108772001
Acceptable Financing Cash, Conventional, FHA, VA Loan
Listing Terms Cash, Conventional, FHA, VA Loan
Special Listing Condition None







