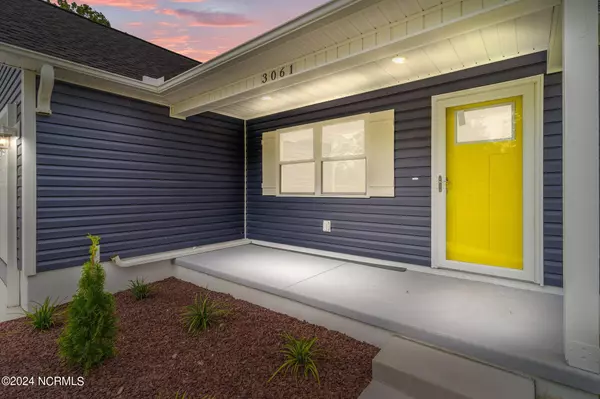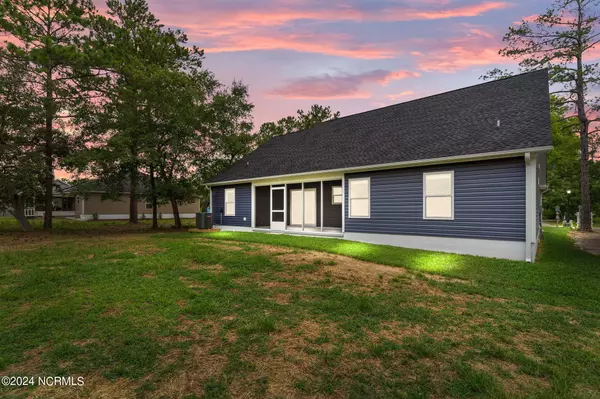
3061 Pine Hill DR SW Shallotte, NC 28470
3 Beds
2 Baths
1,479 SqFt
UPDATED:
11/19/2024 08:00 PM
Key Details
Property Type Single Family Home
Sub Type Single Family Residence
Listing Status Active
Purchase Type For Sale
Square Footage 1,479 sqft
Price per Sqft $215
Subdivision River Hills
MLS Listing ID 100452690
Style Wood Frame
Bedrooms 3
Full Baths 2
HOA Fees $585
HOA Y/N Yes
Originating Board North Carolina Regional MLS
Year Built 2024
Annual Tax Amount $59
Lot Size 9,409 Sqft
Acres 0.22
Lot Dimensions 60'x 150'
Property Description
Location
State NC
County Brunswick
Community River Hills
Zoning CO-SBR-6000
Direction From Holden Beach Rd (Hwy 130) turn onto Gray Bridge Rd, make right onto Tar Landing Rd, Left onto Oak Dr to enter River Hills Subdivision, make first left onto Pine Hill Dr SW, follow to 3061 Pine Hill Dr SW.
Location Details Mainland
Rooms
Primary Bedroom Level Primary Living Area
Interior
Interior Features 9Ft+ Ceilings, Tray Ceiling(s), Vaulted Ceiling(s), Ceiling Fan(s), Eat-in Kitchen, Walk-In Closet(s)
Heating Electric, Heat Pump
Cooling Central Air
Flooring LVT/LVP, Carpet
Fireplaces Type None
Fireplace No
Window Features Blinds
Appliance Stove/Oven - Electric, Refrigerator, Microwave - Built-In, Dishwasher
Laundry Hookup - Dryer, In Garage, Washer Hookup
Exterior
Garage Concrete
Garage Spaces 2.0
Waterfront No
Roof Type Shingle
Porch Covered, Porch, Screened
Building
Story 1
Entry Level One
Foundation Slab
Sewer Septic On Site
Water Municipal Water
New Construction Yes
Schools
Elementary Schools Supply
Middle Schools Shallotte Middle
High Schools West Brunswick
Others
Tax ID 214cf060
Acceptable Financing Cash, Conventional, FHA, VA Loan
Listing Terms Cash, Conventional, FHA, VA Loan
Special Listing Condition None







