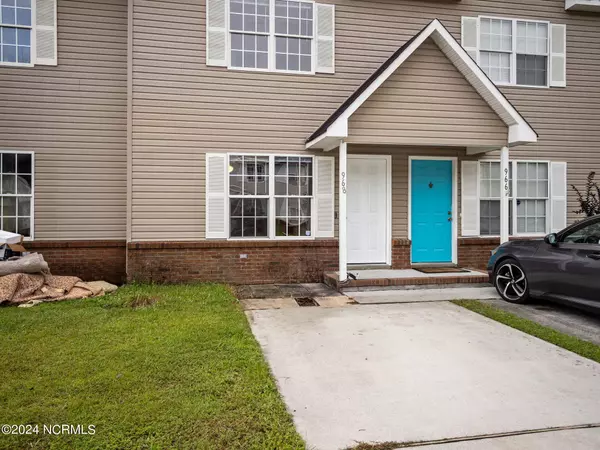
968 W Pueblo DR Jacksonville, NC 28546
2 Beds
3 Baths
979 SqFt
UPDATED:
11/19/2024 02:43 AM
Key Details
Property Type Townhouse
Sub Type Townhouse
Listing Status Active Under Contract
Purchase Type For Sale
Square Footage 979 sqft
Price per Sqft $153
Subdivision Hunters Creek
MLS Listing ID 100455472
Style Wood Frame
Bedrooms 2
Full Baths 2
Half Baths 1
HOA Fees $127
HOA Y/N Yes
Originating Board North Carolina Regional MLS
Year Built 1998
Annual Tax Amount $587
Lot Size 1,481 Sqft
Acres 0.03
Lot Dimensions irregular
Property Description
Location
State NC
County Onslow
Community Hunters Creek
Zoning R-5
Direction From HWY 17: Turn onto Piney Green Turn Right on Hunters Trail Turn Right onto W Pueblo Dr Townhome will be on the left
Location Details Mainland
Rooms
Primary Bedroom Level Non Primary Living Area
Interior
Interior Features Eat-in Kitchen
Heating Electric, Heat Pump
Cooling Central Air
Flooring LVT/LVP
Fireplaces Type None
Fireplace No
Window Features Blinds
Appliance Stove/Oven - Electric, Refrigerator, Dishwasher
Laundry Laundry Closet
Exterior
Exterior Feature Shutters - Functional
Garage Paved
Waterfront No
Roof Type Shingle
Porch Covered, Porch
Building
Story 2
Entry Level Two
Foundation Slab
Sewer Municipal Sewer
Water Municipal Water
Structure Type Shutters - Functional
New Construction No
Schools
Elementary Schools Hunters Creek
Middle Schools Hunters Creek
High Schools White Oak
Others
Tax ID 1115k-116
Acceptable Financing Cash, Conventional, FHA, VA Loan
Listing Terms Cash, Conventional, FHA, VA Loan
Special Listing Condition None







