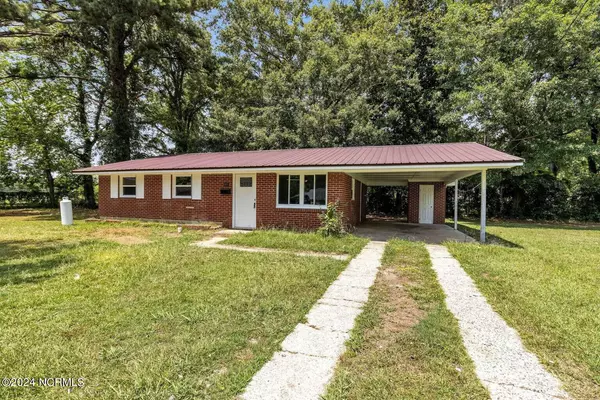
717 S Chestnut CIR Goldsboro, NC 27530
3 Beds
2 Baths
1,008 SqFt
UPDATED:
11/06/2024 01:53 PM
Key Details
Property Type Single Family Home
Sub Type Single Family Residence
Listing Status Active
Purchase Type For Sale
Square Footage 1,008 sqft
Price per Sqft $141
Subdivision Not In Subdivision
MLS Listing ID 100455726
Bedrooms 3
Full Baths 2
HOA Y/N No
Originating Board North Carolina Regional MLS
Year Built 1961
Annual Tax Amount $525
Lot Size 7,130 Sqft
Acres 0.16
Property Description
Location
State NC
County Wayne
Community Not In Subdivision
Zoning R-6
Direction Off highway 117 onto ash st. right on n Georgia ave. right on W chestnut st. right onto chestnut cir.
Location Details Mainland
Rooms
Primary Bedroom Level Primary Living Area
Interior
Interior Features None
Heating Electric, Forced Air
Cooling Central Air
Flooring LVT/LVP, Tile
Fireplaces Type None
Fireplace No
Exterior
Garage Gravel, Unpaved
Waterfront No
Roof Type Metal
Porch None
Building
Story 1
Entry Level One
Foundation Slab
Sewer Municipal Sewer
Water Municipal Water
New Construction No
Schools
Elementary Schools Carver
Middle Schools Dillard
High Schools Wayne School Of Engineering
Others
Tax ID 12000056007007
Acceptable Financing Cash, Conventional, FHA, USDA Loan, VA Loan
Listing Terms Cash, Conventional, FHA, USDA Loan, VA Loan
Special Listing Condition None







