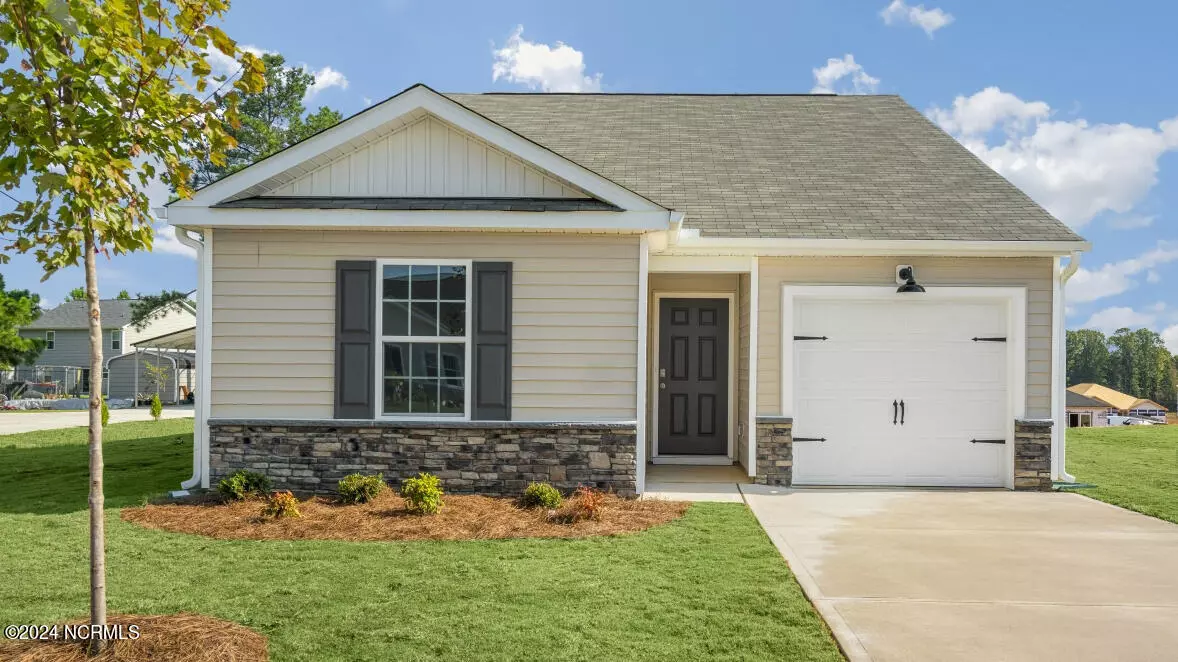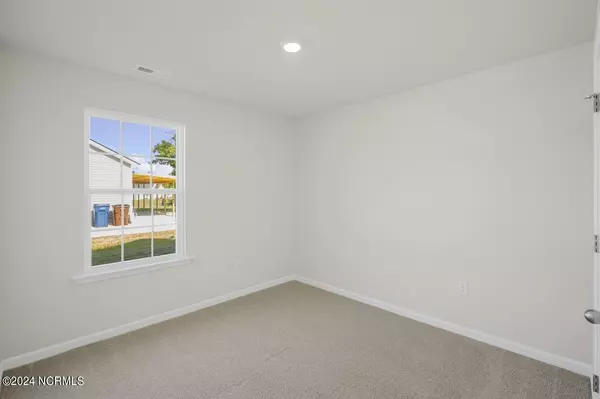
107 Pioneer DR Goldsboro, NC 27534
3 Beds
2 Baths
1,183 SqFt
UPDATED:
11/05/2024 07:46 PM
Key Details
Property Type Single Family Home
Sub Type Single Family Residence
Listing Status Active
Purchase Type For Sale
Square Footage 1,183 sqft
Price per Sqft $207
Subdivision Magnolia Grove
MLS Listing ID 100457266
Style Wood Frame
Bedrooms 3
Full Baths 2
HOA Fees $425
HOA Y/N Yes
Originating Board North Carolina Regional MLS
Year Built 2024
Lot Size 6,098 Sqft
Acres 0.14
Lot Dimensions 50.00 x 120.00 x 50.00 x 120.00
Property Description
Location
State NC
County Wayne
Community Magnolia Grove
Zoning Residential
Direction US-70 BYP E to exit 356 for US-117 towards Goldsboro, turn left on US-117/US-117 ALT S, left on E 11th, Magnolia Grove on left.
Location Details Mainland
Rooms
Basement None
Primary Bedroom Level Primary Living Area
Ensuite Laundry Inside
Interior
Interior Features Master Downstairs, Pantry, Walk-in Shower, Walk-In Closet(s)
Laundry Location Inside
Heating Electric, Forced Air, Heat Pump
Cooling Central Air
Flooring Carpet, Vinyl
Fireplaces Type None
Fireplace No
Laundry Inside
Exterior
Garage Spaces 1.0
Waterfront No
Roof Type Shingle
Porch None
Building
Story 1
Entry Level One
Foundation Slab
Sewer Municipal Sewer
Water Municipal Water
New Construction Yes
Schools
Elementary Schools Carver Heights
Middle Schools Dillard Middle
High Schools Goldsboro High School
Others
Acceptable Financing Cash, Conventional, FHA, USDA Loan, VA Loan
Listing Terms Cash, Conventional, FHA, USDA Loan, VA Loan
Special Listing Condition None







