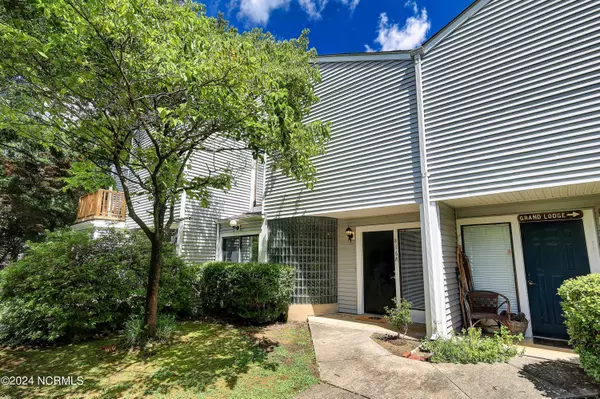
816 Berkeley ST #B Durham, NC 27705
3 Beds
2 Baths
1,566 SqFt
UPDATED:
11/11/2024 11:44 AM
Key Details
Property Type Townhouse
Sub Type Townhouse
Listing Status Pending
Purchase Type For Sale
Square Footage 1,566 sqft
Price per Sqft $242
MLS Listing ID 100451040
Style Wood Frame
Bedrooms 3
Full Baths 2
HOA Fees $500
HOA Y/N Yes
Originating Board North Carolina Regional MLS
Year Built 1982
Lot Size 1,742 Sqft
Acres 0.04
Lot Dimensions .04
Property Description
Location
State NC
County Durham
Community Other
Zoning RM-8
Direction Take I-885 to NC-147 N. Take exit 4B for Swift Ave toward US-70N/9th St/Duke University/E Campus. Turn right onto Swift Ave. Turn right onto W Markham Ave. Turn left onto Berkeley St. Home is on the right.
Location Details Mainland
Rooms
Basement Crawl Space, None
Primary Bedroom Level Primary Living Area
Ensuite Laundry Hookup - Dryer, Laundry Closet, Washer Hookup
Interior
Interior Features Master Downstairs
Laundry Location Hookup - Dryer,Laundry Closet,Washer Hookup
Heating Wood, Electric, Forced Air
Cooling Central Air
Flooring Carpet, Laminate
Appliance Stove/Oven - Electric, Refrigerator, Dishwasher
Laundry Hookup - Dryer, Laundry Closet, Washer Hookup
Exterior
Exterior Feature None
Garage Parking Lot, On Street, Assigned
Pool None
Waterfront No
Waterfront Description None
Roof Type Shingle
Accessibility None
Porch None
Parking Type Parking Lot, On Street, Assigned
Building
Story 2
Entry Level Two
Sewer Municipal Sewer
Water Municipal Water
Structure Type None
New Construction No
Schools
Elementary Schools Durhum
Middle Schools Brogden Middle
High Schools Riverside High School
Others
Tax ID 100197
Acceptable Financing Cash, Conventional, FHA, VA Loan
Listing Terms Cash, Conventional, FHA, VA Loan
Special Listing Condition None







