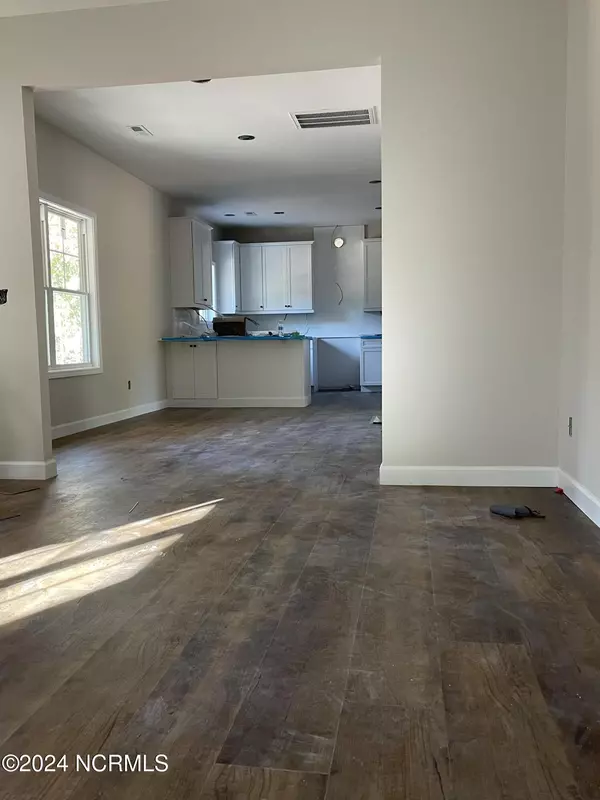
142 Woodland CIR Foxfire Village, NC 27281
4 Beds
3 Baths
2,691 SqFt
UPDATED:
11/25/2024 08:54 PM
Key Details
Property Type Single Family Home
Sub Type Single Family Residence
Listing Status Active
Purchase Type For Sale
Square Footage 2,691 sqft
Price per Sqft $204
Subdivision Jackson Springs
MLS Listing ID 100458109
Style Wood Frame
Bedrooms 4
Full Baths 2
Half Baths 1
HOA Y/N No
Originating Board Hive MLS
Annual Tax Amount $263
Lot Size 0.940 Acres
Acres 0.94
Lot Dimensions 156x268x147x268
Property Description
Location
State NC
County Moore
Community Jackson Springs
Zoning RV
Direction From US1 Turn onto Roseland Rd, 7 miles turn right onto Hoffman Rd. 1.7 miles, turn Right onto Sunset Ln, Right onto Eagle Dr, Eagle Drive turns into Woodland Circle. House is about .8 miles down the road.
Location Details Mainland
Rooms
Basement None
Primary Bedroom Level Non Primary Living Area
Interior
Interior Features Foyer, 9Ft+ Ceilings, Vaulted Ceiling(s), Walk-in Shower, Walk-In Closet(s)
Heating Heat Pump, Electric
Flooring LVT/LVP, Carpet
Appliance Refrigerator, Range, Microwave - Built-In, Dishwasher
Exterior
Parking Features Attached, Garage Door Opener
Garage Spaces 2.0
Pool None
Waterfront Description None
View Golf Course
Roof Type Architectural Shingle
Porch Patio
Building
Lot Description Interior Lot
Story 2
Entry Level Two
Foundation Slab
Sewer Private Sewer
Water Municipal Water
Architectural Style Patio
New Construction Yes
Schools
Elementary Schools West Pine Elementary
Middle Schools West Pine Middle
High Schools Pinecrest High
Others
Tax ID 20220764
Acceptable Financing Cash, Conventional, FHA, USDA Loan, VA Loan
Listing Terms Cash, Conventional, FHA, USDA Loan, VA Loan
Special Listing Condition None







