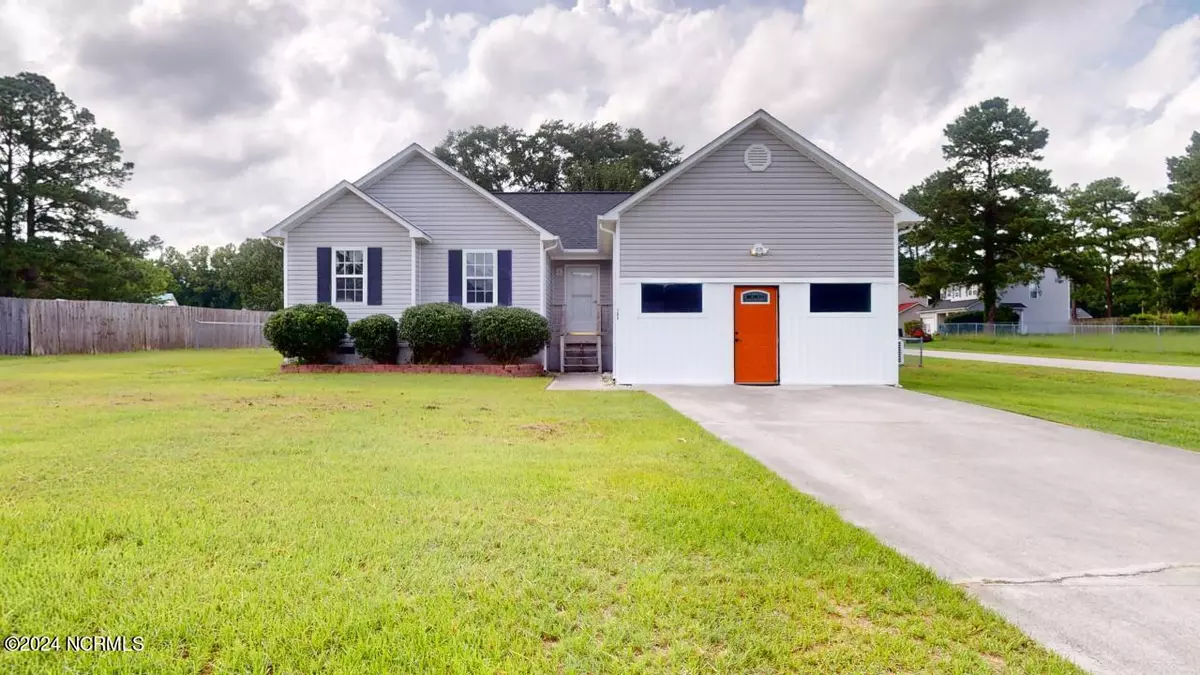
183 Core Road Richlands, NC 28574
3 Beds
2 Baths
1,500 SqFt
UPDATED:
08/19/2024 04:28 PM
Key Details
Property Type Single Family Home
Sub Type Single Family Residence
Listing Status Pending
Purchase Type For Sale
Square Footage 1,500 sqft
Price per Sqft $165
Subdivision Core Estates
MLS Listing ID 100458254
Style Wood Frame
Bedrooms 3
Full Baths 2
HOA Y/N No
Originating Board North Carolina Regional MLS
Year Built 1999
Annual Tax Amount $905
Lot Size 0.422 Acres
Acres 0.42
Lot Dimensions 91.85x200x91.85x200
Property Description
Once upon a time, in the heart of Richland, a charming home at 183 Core Rd awaited its next chapter. As you step inside, you'll be welcomed by a bright and airy living space that sets the stage for countless memories to come.
Picture yourself in the heart of the home: a kitchen designed for both everyday meals and special occasions. With modern appliances and ample counter space, it's a place where cooking is a joy and gatherings come naturally.
The bedrooms are your personal retreats, with thoughtful details that ensure restful nights and refreshing mornings. Imagine waking up to a serene environment, where every day feels like a fresh start.
Venture outside to discover a backyard that's ready for your dreams. Whether you envision a lush garden, a play area for the kids, or a quiet spot to enjoy a morning coffee, this outdoor space is your canvas.
Nestled in a friendly neighborhood, 183 Core Rd combines comfort and convenience. Close to local amenities, parks, and schools, this home offers the perfect setting for a vibrant and fulfilling lifestyle.
Come and see for yourself - 183 Core Rd is not just a house; it's the beginning of your next story. Welcome home.
Location
State NC
County Onslow
Community Core Estates
Zoning R-15
Direction From Richlands HWY, turn onto Catherine Lake Rd, Right onto Bannermans Mill Rd, Right onto Core Rd, property is on the left
Location Details Mainland
Rooms
Basement Crawl Space
Primary Bedroom Level Primary Living Area
Interior
Interior Features Kitchen Island, Ceiling Fan(s)
Heating Electric, Heat Pump
Cooling Central Air
Fireplaces Type None
Fireplace No
Exterior
Garage Concrete
Waterfront No
Roof Type Architectural Shingle
Porch Deck
Building
Story 1
Sewer Septic On Site
Water Municipal Water
New Construction No
Others
Tax ID 46c-4
Acceptable Financing Cash, Conventional, FHA, USDA Loan, VA Loan
Listing Terms Cash, Conventional, FHA, USDA Loan, VA Loan
Special Listing Condition None







