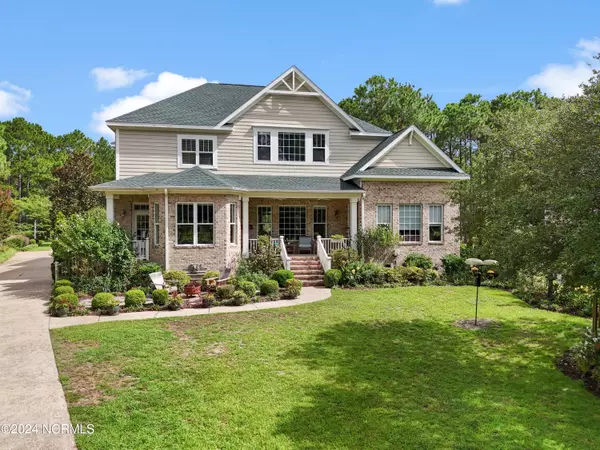
3891 Ridge Crest Dr DR Southport, NC 28461
4 Beds
4 Baths
3,805 SqFt
UPDATED:
10/20/2024 02:13 PM
Key Details
Property Type Single Family Home
Sub Type Single Family Residence
Listing Status Active
Purchase Type For Sale
Square Footage 3,805 sqft
Price per Sqft $314
Subdivision St James
MLS Listing ID 100458279
Style Wood Frame
Bedrooms 4
Full Baths 3
Half Baths 1
HOA Fees $1,120
HOA Y/N Yes
Originating Board North Carolina Regional MLS
Year Built 2005
Annual Tax Amount $3,644
Lot Size 0.459 Acres
Acres 0.46
Lot Dimensions 140x192x60x213
Property Description
Location
State NC
County Brunswick
Community St James
Zoning R
Direction Enter Main Gate. Turn right onto Ridge Crest Dr. Turn left onto Brookfield Way. Just after the island separator, turn left immediately where posted sign says NO OUTLET. Home is 3nd house in. Turn into the driveway and drive up the entire length and park on parking pad. Enter home from the front entrance facing Ridge Crest Dr., NOT the back entrance facing the golf course.
Location Details Mainland
Rooms
Basement Crawl Space
Primary Bedroom Level Primary Living Area
Interior
Interior Features Foyer, Solid Surface, Bookcases, Kitchen Island, Master Downstairs, 9Ft+ Ceilings, Tray Ceiling(s), Ceiling Fan(s), Pantry, Walk-in Shower, Eat-in Kitchen, Walk-In Closet(s)
Heating Heat Pump, Electric, Zoned
Cooling Zoned
Flooring Carpet, Tile, Wood
Fireplaces Type Gas Log
Fireplace Yes
Window Features Blinds
Appliance Washer, Wall Oven, Refrigerator, Microwave - Built-In, Dryer, Disposal, Dishwasher, Cooktop - Gas
Laundry Inside
Exterior
Exterior Feature Irrigation System
Garage Concrete, Garage Door Opener
Garage Spaces 2.0
Waterfront No
Waterfront Description None
View Golf Course, Pond
Roof Type Architectural Shingle,See Remarks
Porch Covered, Porch
Parking Type Concrete, Garage Door Opener
Building
Lot Description On Golf Course
Story 2
Entry Level Two
Sewer Municipal Sewer
Water Municipal Water
Structure Type Irrigation System
New Construction No
Schools
Elementary Schools Virginia Williamson
Middle Schools South Brunswick
High Schools South Brunswick
Others
Tax ID 220ba002
Acceptable Financing Cash, Conventional
Listing Terms Cash, Conventional
Special Listing Condition None







