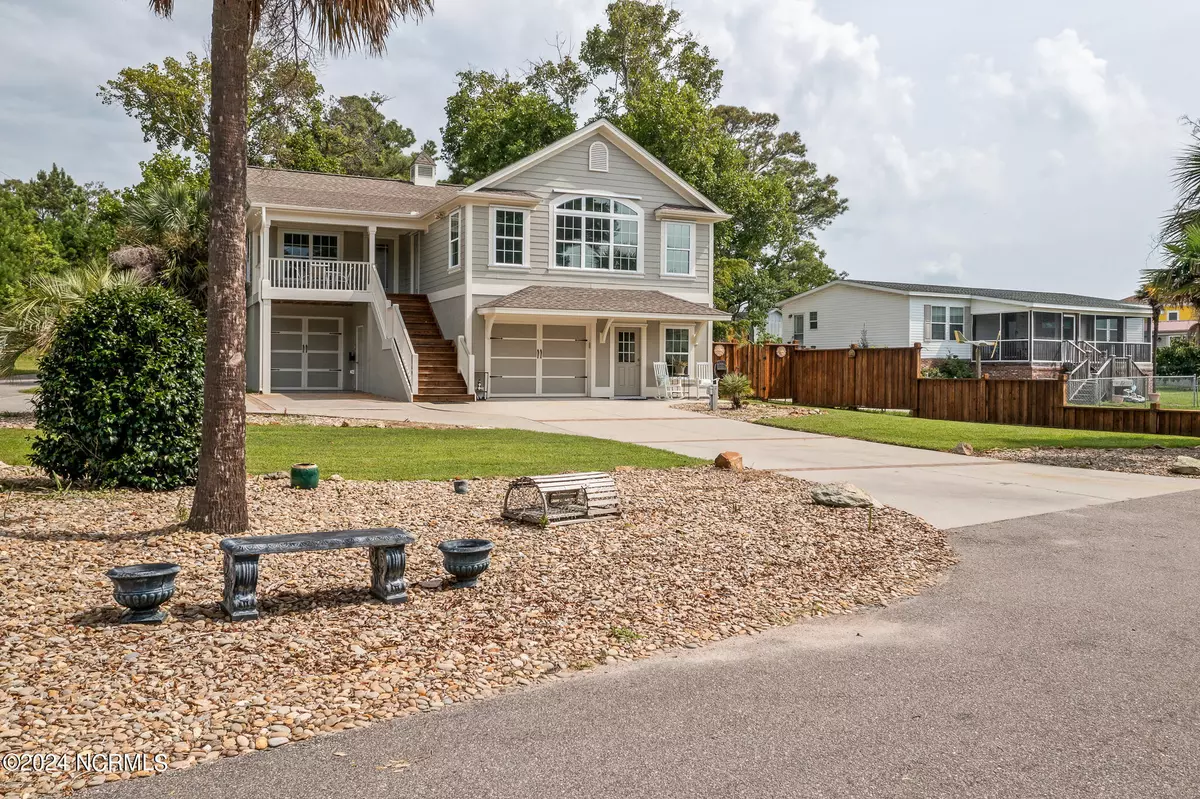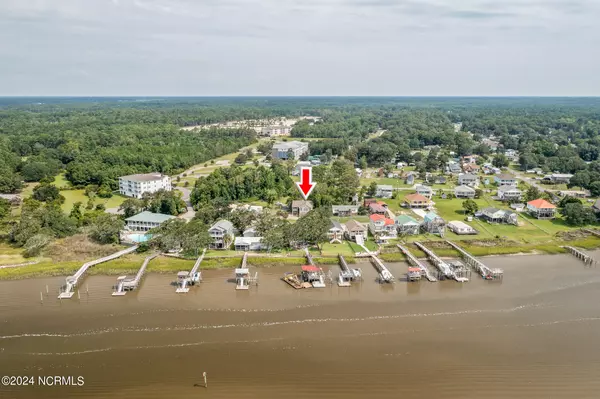
2368 Bayshore DR SW Supply, NC 28462
3 Beds
3 Baths
1,660 SqFt
UPDATED:
10/31/2024 03:36 PM
Key Details
Property Type Single Family Home
Sub Type Single Family Residence
Listing Status Active
Purchase Type For Sale
Square Footage 1,660 sqft
Price per Sqft $339
Subdivision Tanglewood
MLS Listing ID 100458447
Style Wood Frame
Bedrooms 3
Full Baths 3
HOA Fees $300
HOA Y/N Yes
Originating Board North Carolina Regional MLS
Year Built 1987
Annual Tax Amount $1,606
Lot Size 8,712 Sqft
Acres 0.2
Lot Dimensions 128X43X83X144 Ft
Property Description
Structure has two separate electric meters, should you ever want to divide responsibility. Location is quiet, no through traffic, and with good neighbors.
There is a community boat ramp, and pier, less than One Minute away down an adjoining street. Also two community park areas, one is diagonally across the street on the ICW, the other is larger and sits beside the pier area.
Nationally recognized Holden Beach is just a few minutes drive where you can enjoy the ocean, and it's beautiful sandy beaches. If you want other options, N Myrtle Beach and Wilmington are both less than an hour away. There is a complete RV hook up beside the driveway for your temporary guests' convenience. This home truly is a Unique Opportunity. Come have a look, you'll be glad you did.
Location
State NC
County Brunswick
Community Tanglewood
Zoning CO-R-6000
Direction From Hwy 130 between Holden Beach and Shallotte, turn onto Boones Neck Rd. Then Turn left onto Tanglewood. Then right onto Waterview, and left onto Bayshore. House is on your left, in the curve.
Location Details Mainland
Rooms
Primary Bedroom Level Primary Living Area
Interior
Interior Features Workshop, Kitchen Island, 2nd Kitchen, Vaulted Ceiling(s), Ceiling Fan(s), Pantry, Walk-in Shower, Walk-In Closet(s)
Heating Heat Pump, Electric
Flooring Laminate
Fireplaces Type None
Fireplace No
Window Features Thermal Windows,DP50 Windows,Storm Window(s),Blinds
Appliance Stove/Oven - Electric, Refrigerator, Microwave - Built-In, Dishwasher
Laundry Hookup - Dryer, Washer Hookup
Exterior
Exterior Feature Shutters - Board/Hurricane, Irrigation System
Garage Attached, Concrete, Garage Door Opener, Paved
Garage Spaces 2.0
Waterfront No
Waterfront Description ICW View,None
View Water
Roof Type Shingle
Porch Covered, Deck
Parking Type Attached, Concrete, Garage Door Opener, Paved
Building
Lot Description Corner Lot
Story 2
Entry Level Two
Foundation Block, Raised
Sewer Septic On Site
Water Municipal Water
Structure Type Shutters - Board/Hurricane,Irrigation System
New Construction No
Schools
Elementary Schools Supply
Middle Schools Cedar Grove
High Schools West Brunswick
Others
Tax ID 230mb043
Acceptable Financing Cash, Conventional, FHA, VA Loan
Listing Terms Cash, Conventional, FHA, VA Loan
Special Listing Condition None







