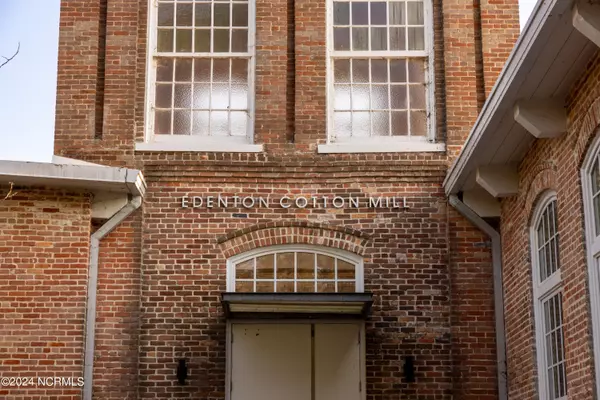
715 Mcmullan AVE #Unit 204 Edenton, NC 27932
3 Beds
3 Baths
2,433 SqFt
UPDATED:
10/20/2024 01:28 PM
Key Details
Property Type Condo
Sub Type Condominium
Listing Status Active
Purchase Type For Sale
Square Footage 2,433 sqft
Price per Sqft $203
Subdivision Edenton Cotton Mill Condominiums
MLS Listing ID 100458855
Style Wood Frame
Bedrooms 3
Full Baths 2
Half Baths 1
HOA Fees $6,474
HOA Y/N Yes
Originating Board North Carolina Regional MLS
Year Built 2006
Annual Tax Amount $3,480
Property Description
This thoughtfully designed unit features stunning views of a protected greenspace, which is the old mill park and a private garden, complemented by loft flooring and custom built-ins and fireplace.
Residents can take advantage of a private community pool with a pool house, outdoor grilling space, and a large central grass area ideal for gatherings and outdoor activities. A private boardwalk and dock along Queen Anne's Creek provide opportunities for fishing, docking, or simply relaxing.
Some features of this one-of-a-kind unit are a double reverse water osmosis system, newer appliances, open concept living, first floor primary suite, upstairs loft, fireplace and so much more! Unit 204 is located near several exterior entrance doors.
Additionally, Unit 204 comes along with a reserved parking space in the garage and uncovered space by rear Mill entrance, plus a storage unit for added convenience.
Experience what living could be like in the South's Prettiest Small Town and at Edenton Cotton Mill.
Location
State NC
County Chowan
Community Edenton Cotton Mill Condominiums
Zoning R5
Direction From Edenton take E Queen St. Turn Left onto Cotton Mill Circle. Park in un-numbered spots and enter in through the tower. Agent to request code.
Location Details Mainland
Rooms
Basement Crawl Space
Primary Bedroom Level Primary Living Area
Ensuite Laundry Inside
Interior
Interior Features Solid Surface, Whirlpool, Bookcases, Kitchen Island, Elevator, Master Downstairs, 9Ft+ Ceilings, Ceiling Fan(s), Walk-in Shower, Walk-In Closet(s)
Laundry Location Inside
Heating Heat Pump, Fireplace Insert, Electric, Natural Gas
Flooring Carpet, Tile, Wood
Fireplaces Type Gas Log
Fireplace Yes
Window Features Blinds
Appliance Water Softener, Washer, Wall Oven, Refrigerator, Microwave - Built-In, Dryer, Disposal, Dishwasher, Cooktop - Gas
Laundry Inside
Exterior
Garage Parking Lot, Additional Parking, Assigned, On Site
Garage Spaces 1.0
Pool In Ground
Utilities Available Natural Gas Connected
Waterfront Yes
Waterfront Description Boat Ramp,Water Access Comm,Waterfront Comm,Creek
View See Remarks
Roof Type Membrane,Flat
Accessibility Accessible Doors, Accessible Entrance
Porch See Remarks
Parking Type Parking Lot, Additional Parking, Assigned, On Site
Building
Story 1
Entry Level Two
Sewer Municipal Sewer
Water Municipal Water
Architectural Style Historic District, Historic Home
New Construction No
Schools
Elementary Schools White Oak/D F Walker
Middle Schools Chowan Middle School
High Schools John A. Holmes High
Others
Tax ID 7804c4889263
Acceptable Financing Cash, Conventional, FHA, VA Loan
Listing Terms Cash, Conventional, FHA, VA Loan
Special Listing Condition None







