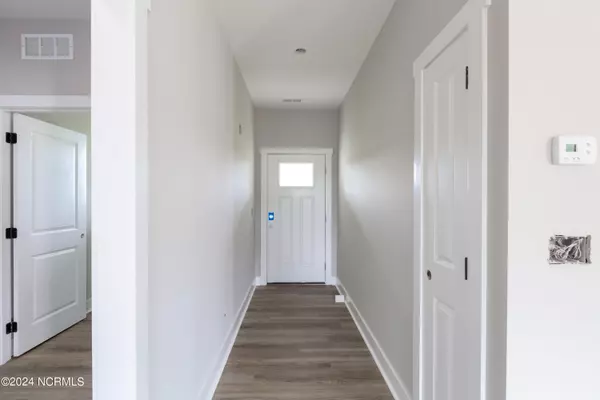
101 Sand Trap Lane Clinton, NC 28328
3 Beds
2 Baths
2,016 SqFt
UPDATED:
08/06/2024 02:20 PM
Key Details
Property Type Single Family Home
Sub Type Single Family Residence
Listing Status Active
Purchase Type For Sale
Square Footage 2,016 sqft
Price per Sqft $218
Subdivision Timberlake
MLS Listing ID 100458875
Style Wood Frame
Bedrooms 3
Full Baths 2
HOA Fees $1,500
HOA Y/N Yes
Originating Board North Carolina Regional MLS
Year Built 2024
Lot Size 0.890 Acres
Acres 0.89
Lot Dimensions irregular
Property Description
Location
State NC
County Sampson
Community Timberlake
Zoning residential
Direction Hwy 403, turn right onto Old Warsaw Rd, turn left into Timberlake, turn left on sand trap, home is in the culdesac
Location Details Mainland
Rooms
Basement Crawl Space
Primary Bedroom Level Primary Living Area
Ensuite Laundry Inside
Interior
Interior Features Master Downstairs, 9Ft+ Ceilings, Walk-In Closet(s)
Laundry Location Inside
Heating Heat Pump, Electric
Flooring LVT/LVP, Carpet
Fireplaces Type None
Fireplace No
Appliance Stove/Oven - Electric, Microwave - Built-In, Dishwasher, Cooktop - Electric
Laundry Inside
Exterior
Garage On Site
Garage Spaces 2.0
Waterfront No
Roof Type Shingle
Porch Deck
Parking Type On Site
Building
Lot Description Cul-de-Sac Lot, On Golf Course
Story 2
Sewer Septic On Site
Water Municipal Water
New Construction Yes
Others
Tax ID 12107952013
Acceptable Financing Cash, Conventional, FHA, USDA Loan, VA Loan
Listing Terms Cash, Conventional, FHA, USDA Loan, VA Loan
Special Listing Condition None







