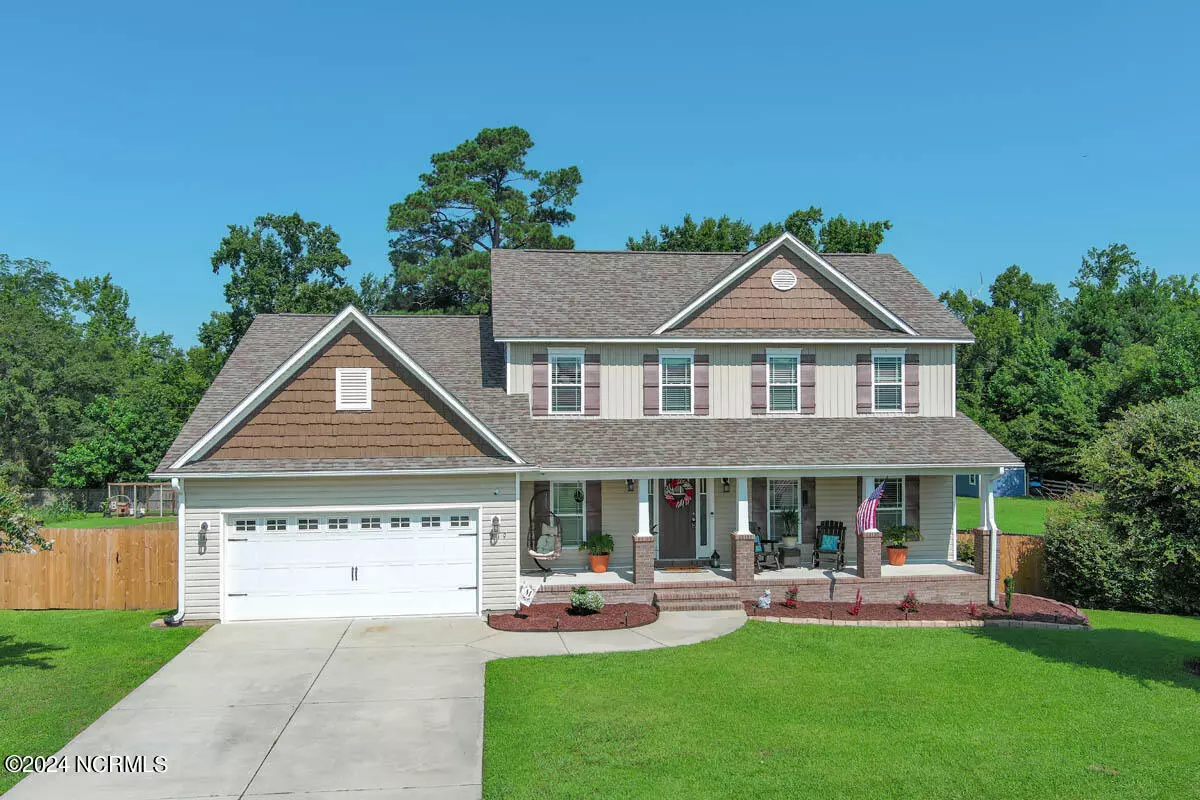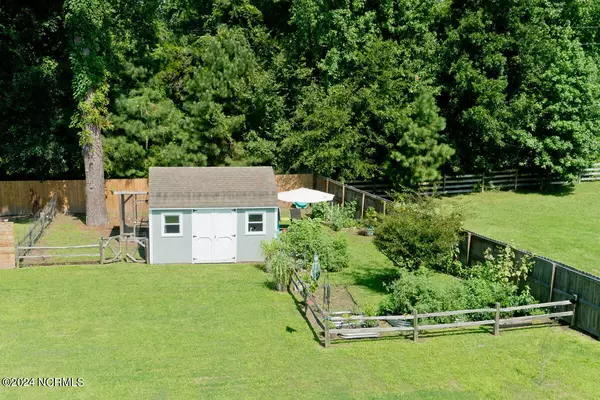
219 Stella Bridgeway DR Stella, NC 28582
4 Beds
3 Baths
2,686 SqFt
UPDATED:
11/30/2024 02:48 PM
Key Details
Property Type Single Family Home
Sub Type Single Family Residence
Listing Status Active
Purchase Type For Sale
Square Footage 2,686 sqft
Price per Sqft $163
Subdivision Riverwatch
MLS Listing ID 100458910
Style Wood Frame
Bedrooms 4
Full Baths 2
Half Baths 1
HOA Y/N No
Originating Board Hive MLS
Year Built 2012
Annual Tax Amount $1,210
Lot Size 0.490 Acres
Acres 0.49
Lot Dimensions 108x226x223x73
Property Description
A homesteaders dream on the Crystal Coast! Just a few miles from Emerald Isle you can have what we all really want: Fruit bearing trees (pear, peach and apple), an established garden with produce that includes: a variety of sweet and hot peppers, cucumbers, tomatoes, tomatillos, okra, beans, basil, oregano , sage, parsley, mint, lavender, etc. There is a large enclosed chicken coop and roaming area, also a heated and cooled shed with entertaining deck and privacy fence. Inside the home you will find: 4 bedrooms (with upstairs bonus room) study/library, formal dining room, large eat-in kitchen with a grand serving island, and open concept great room with a gas fireplace. The master bedroom has vaulted ceilings and a large walk in closet boasting natural light.
Outside of city taxes and in the Croatan High /White oak elementary school districts make this a slam dunk for any family that wants room/space, the beach, and a self-sufficient lifestyle already for you to enjoy!
Location
State NC
County Carteret
Community Riverwatch
Zoning residential
Direction HWY 58 N to Left on Stella Rd, then left on Swingbridge Dr. and then left on Stella Bridgeway Dr. Home is on the left side of the road.
Location Details Mainland
Rooms
Other Rooms See Remarks, Barn(s)
Basement Crawl Space
Primary Bedroom Level Non Primary Living Area
Interior
Interior Features Foyer, Solid Surface, Kitchen Island, Vaulted Ceiling(s), Ceiling Fan(s), Pantry, Eat-in Kitchen, Walk-In Closet(s)
Heating Electric, Heat Pump
Cooling Central Air
Flooring LVT/LVP, Carpet
Fireplaces Type Gas Log
Fireplace Yes
Window Features Blinds
Appliance Refrigerator, Range, Microwave - Built-In, Dishwasher
Exterior
Parking Features Concrete, Garage Door Opener
Garage Spaces 2.0
Roof Type Architectural Shingle
Porch Open, Covered, Deck, Porch
Building
Story 2
Entry Level Two
Sewer Septic On Site
Water Municipal Water
New Construction No
Schools
Elementary Schools White Oak Elementary
Middle Schools Broad Creek
High Schools Croatan
Others
Tax ID 535702598547000
Acceptable Financing Cash, FHA, USDA Loan, VA Loan
Listing Terms Cash, FHA, USDA Loan, VA Loan
Special Listing Condition None







