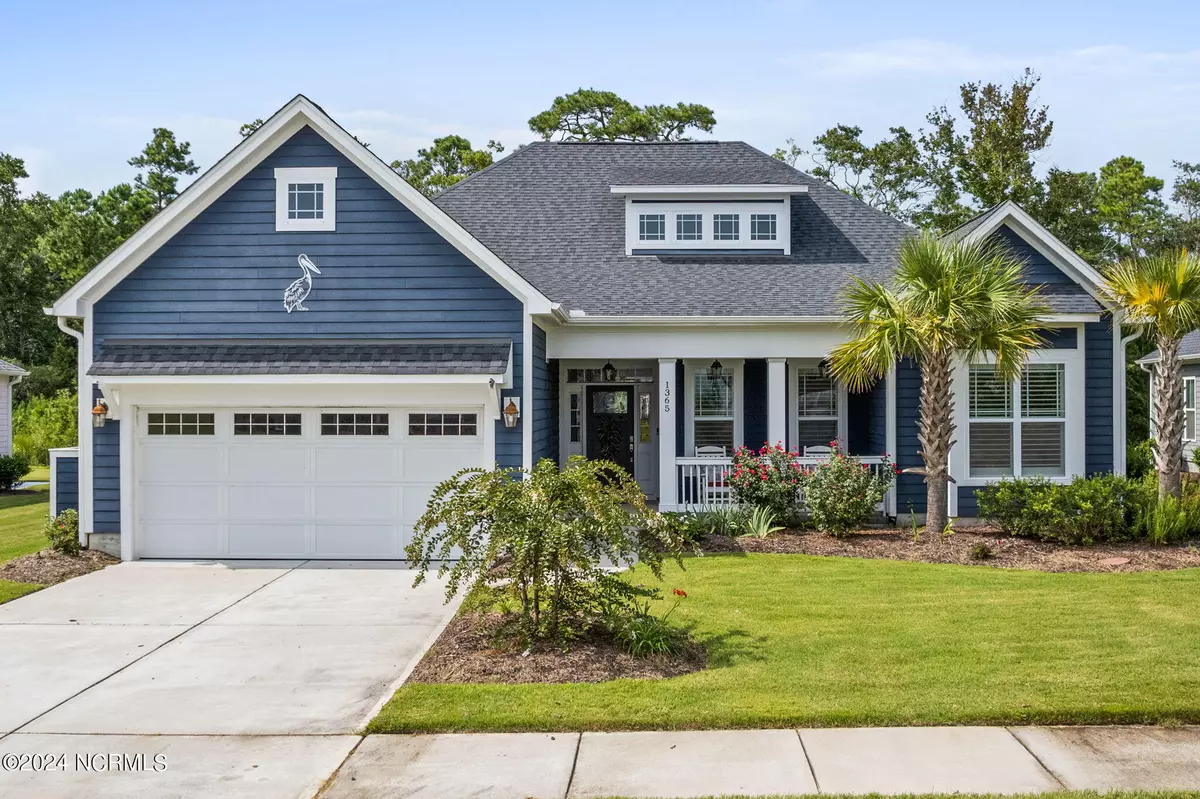
1365 Long Pond RD SW Ocean Isle Beach, NC 28469
3 Beds
2 Baths
1,856 SqFt
UPDATED:
11/18/2024 08:05 AM
Key Details
Property Type Single Family Home
Sub Type Single Family Residence
Listing Status Active
Purchase Type For Sale
Square Footage 1,856 sqft
Price per Sqft $320
Subdivision Retreat At Oib
MLS Listing ID 100459164
Style Wood Frame
Bedrooms 3
Full Baths 2
HOA Fees $2,388
HOA Y/N Yes
Originating Board North Carolina Regional MLS
Year Built 2019
Annual Tax Amount $1,857
Lot Size 9,670 Sqft
Acres 0.22
Lot Dimensions 65'x135'x76'x141'
Property Description
Location
State NC
County Brunswick
Community Retreat At Oib
Zoning Single Family
Direction From Hwy 17, turn onto Ocean Isle Beach Rd, continue straight through round about. Turn right onto Dunes Blvd (one of The Retreat entrances), take first right at round about onto Ellsworth, left on Redford, right on Long Pond Rd. Home is on the right.
Location Details Mainland
Rooms
Basement None
Primary Bedroom Level Primary Living Area
Interior
Interior Features Whole-Home Generator, Bookcases, Kitchen Island, Master Downstairs, 9Ft+ Ceilings, Pantry, Walk-in Shower, Walk-In Closet(s)
Heating Fireplace Insert, Electric, Heat Pump
Cooling Central Air
Flooring LVT/LVP, Tile
Appliance Wall Oven, Vent Hood, Stove/Oven - Gas, Microwave - Built-In, Ice Maker, Double Oven, Disposal, Dishwasher, Cooktop - Gas
Laundry In Hall
Exterior
Exterior Feature Irrigation System
Garage Concrete, Garage Door Opener
Garage Spaces 2.0
Pool None
Waterfront No
Waterfront Description None
Roof Type Architectural Shingle,Asbestos Shingle
Porch Covered, Deck, Patio, Porch, Screened
Building
Lot Description Cul-de-Sac Lot
Story 1
Entry Level One
Foundation Slab
Sewer Municipal Sewer
Water Municipal Water
Structure Type Irrigation System
New Construction No
Schools
Elementary Schools Union
Middle Schools Shallotte Middle
High Schools West Brunswick
Others
Tax ID 243gc050
Acceptable Financing Cash, Conventional, FHA, USDA Loan, VA Loan
Listing Terms Cash, Conventional, FHA, USDA Loan, VA Loan
Special Listing Condition None







