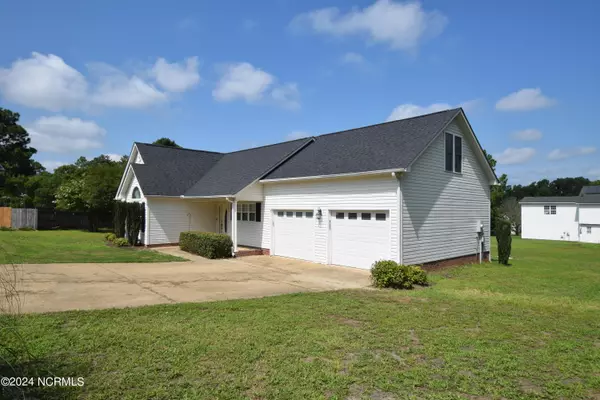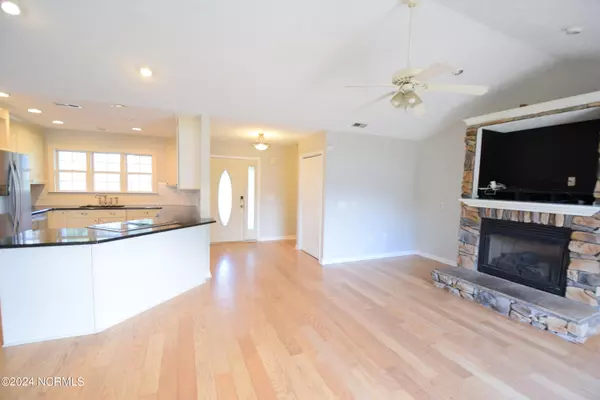
88 White Oak CIR Sanford, NC 27332
3 Beds
2 Baths
1,678 SqFt
UPDATED:
10/27/2024 09:49 PM
Key Details
Property Type Single Family Home
Sub Type Single Family Residence
Listing Status Active
Purchase Type For Sale
Square Footage 1,678 sqft
Price per Sqft $158
Subdivision Peachtree Crossing
MLS Listing ID 100459412
Style Wood Frame
Bedrooms 3
Full Baths 2
HOA Y/N No
Originating Board North Carolina Regional MLS
Year Built 2001
Annual Tax Amount $1,532
Lot Size 0.470 Acres
Acres 0.47
Lot Dimensions 35X33X171X286X174
Property Description
Location
State NC
County Harnett
Community Peachtree Crossing
Zoning RA-20R
Direction From HWY 87 turn onto Buffalo Lakes Road, take left into Peachtree Subdivision, then left onto White Oak Circle, home is located on the right.
Location Details Mainland
Rooms
Basement Crawl Space
Primary Bedroom Level Primary Living Area
Interior
Interior Features Ceiling Fan(s)
Heating Electric, Heat Pump
Cooling Central Air
Exterior
Garage Concrete
Garage Spaces 2.0
Waterfront No
Roof Type Shingle
Porch Patio, Porch
Parking Type Concrete
Building
Story 1
Entry Level One and One Half
Sewer Septic On Site
New Construction No
Schools
Elementary Schools Highland Elementary School
Middle Schools Highland
High Schools Western Harnett High School
Others
Tax ID 03958706 0020 72
Acceptable Financing Cash, Conventional, FHA, USDA Loan, VA Loan
Listing Terms Cash, Conventional, FHA, USDA Loan, VA Loan
Special Listing Condition None







