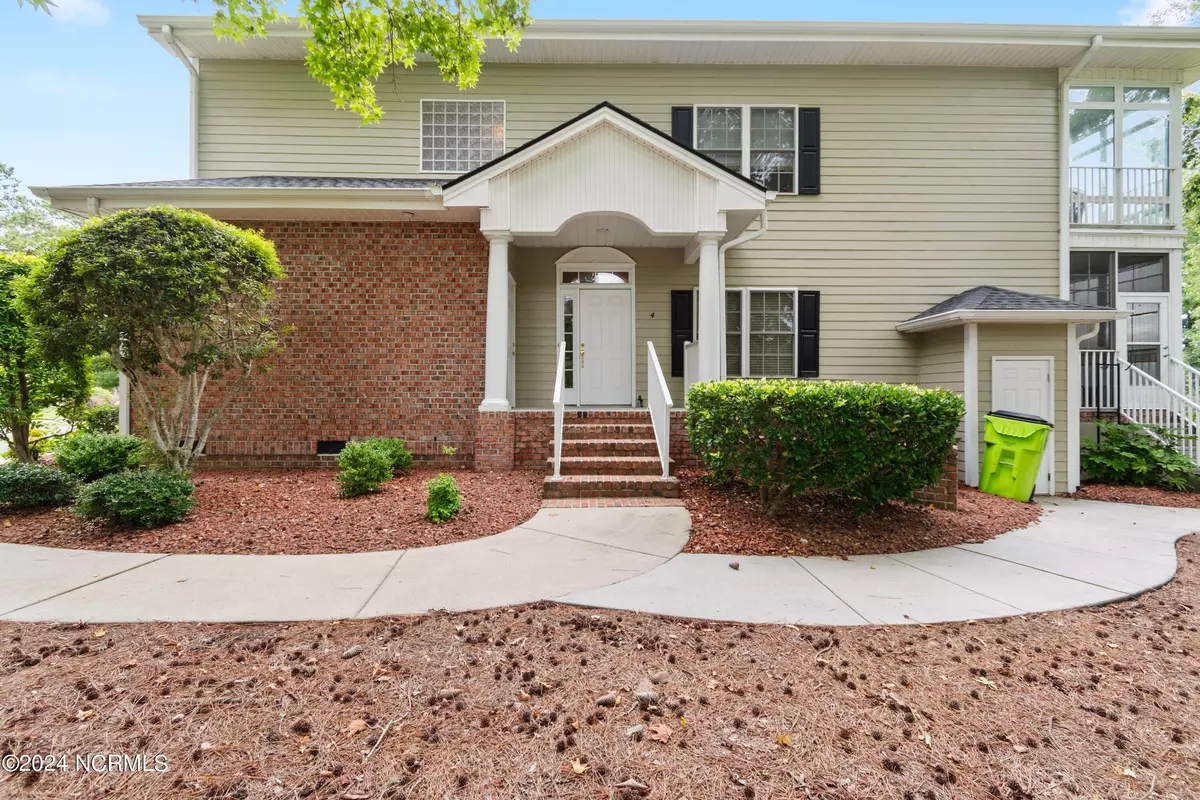
109 Crooked Gulley CIR #Apt 4 Sunset Beach, NC 28468
3 Beds
2 Baths
1,445 SqFt
OPEN HOUSE
Sat Nov 23, 11:00am - 1:00pm
UPDATED:
11/10/2024 07:50 AM
Key Details
Property Type Condo
Sub Type Condominium
Listing Status Active
Purchase Type For Sale
Square Footage 1,445 sqft
Price per Sqft $283
Subdivision Sea Trail Plantation
MLS Listing ID 100459739
Style Wood Frame
Bedrooms 3
Full Baths 2
HOA Fees $1,050
HOA Y/N Yes
Originating Board North Carolina Regional MLS
Year Built 2003
Annual Tax Amount $1,699
Property Description
This top floor, furnished unit has a private ground floor entrance that leads up to the spacious living area. As you climb the stairs you immediately you will notice the high vaulted ceilings and open concept. The 3 bedrooms and two baths offer plenty of room for either full time living or for use as a vacation home PLUS the enclosed porch offers additional living space with those amazing views!
The main suite is large and easily accommodates a king size bed and additional furniture while the main bathroom has a double vanity and plenty of closet space. The split floor plan offers separation and privacy to the main suite as well as the 2 guest bedrooms and guest bath.
Bonuses with this unit include a pantry in the large open kitchen, full size in unit washer and dryer, newer water heater (2020) and HVAC (2015), and a great back yard common area overlooking the golf course and nature area.
The community of Sea Trail is nestled in the heart of the town of Sunset beach and offers amazing amenities including multiple pools, a fitness center, hot tubs, sauna, tennis and pickleball courts PLUS a HOA owned parking lot on the island of Sunset Beach. On top of all this you get great proximity to the beach as it is legal to drive a golf cart from Sea Trail to the island.
Reach out today to schedule your showing and discover beautiful Sea Trail and Sunset Beach!
Location
State NC
County Brunswick
Community Sea Trail Plantation
Zoning RES
Direction From Clubhouse Road turn onto Crooked Gulley Circle. Turn left into first set of buildings. Building is on the far right. Entrance on the side of building.
Location Details Mainland
Rooms
Primary Bedroom Level Primary Living Area
Interior
Interior Features Master Downstairs, 9Ft+ Ceilings, Furnished
Heating Electric, Heat Pump
Cooling Central Air
Fireplaces Type None
Fireplace No
Exterior
Garage Parking Lot, Additional Parking, Asphalt
Waterfront No
Waterfront Description None
Roof Type Architectural Shingle
Porch Enclosed, Porch
Parking Type Parking Lot, Additional Parking, Asphalt
Building
Story 1
Entry Level One and One Half
Foundation Slab
Sewer Municipal Sewer
Water Municipal Water
New Construction No
Schools
Elementary Schools Jessie Mae Monroe
Middle Schools Shallotte
High Schools West Brunswick
Others
Tax ID 242oe004
Acceptable Financing Cash, Conventional
Listing Terms Cash, Conventional
Special Listing Condition None







