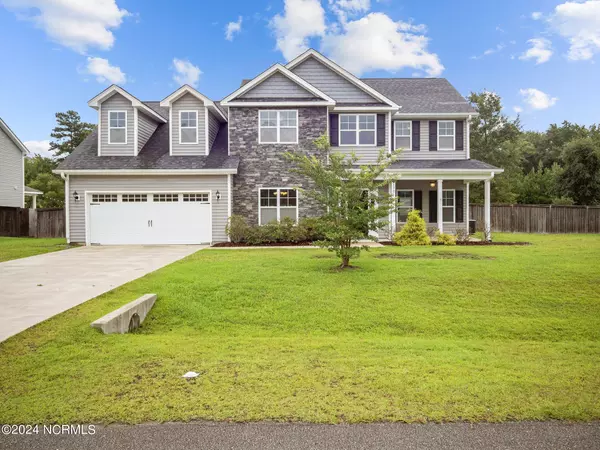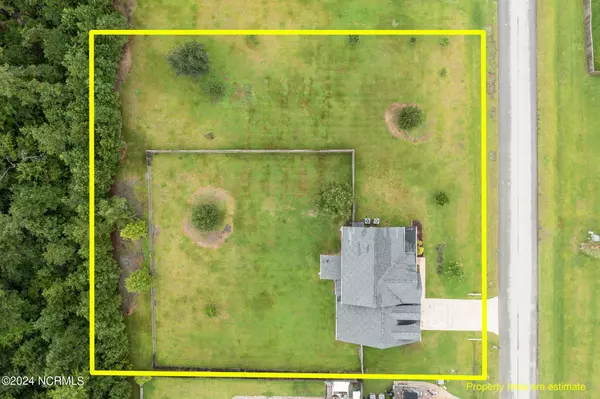
130 Peytons Ridge DR Hubert, NC 28539
4 Beds
4 Baths
2,830 SqFt
UPDATED:
09/20/2024 11:07 PM
Key Details
Property Type Single Family Home
Sub Type Single Family Residence
Listing Status Pending
Purchase Type For Sale
Square Footage 2,830 sqft
Price per Sqft $163
Subdivision Peyton'S Ridge
MLS Listing ID 100460237
Style Wood Frame
Bedrooms 4
Full Baths 3
Half Baths 1
HOA Fees $216
HOA Y/N Yes
Originating Board North Carolina Regional MLS
Year Built 2015
Lot Size 0.970 Acres
Acres 0.97
Lot Dimensions 190x222.24x190.1x208.95
Property Description
~12 minutes to Hubert Camp Lejeune Base Gate
~13 minutes to the historic downtown Swansboro
~10 minutes to the nearest Walmart
~30 minutes to the breath-taking Emerald Isle Beaches!!!
Location
State NC
County Onslow
Community Peyton'S Ridge
Zoning Residential
Direction Hwy 24 to Hubert, left onto Hwy 172, right onto Hubert Blvd, left onto Parker town Rd, Right into Peyton's Ridge. Home towards end of subdivision on left.
Location Details Mainland
Rooms
Basement None
Primary Bedroom Level Non Primary Living Area
Interior
Interior Features Foyer, Kitchen Island, Tray Ceiling(s), Ceiling Fan(s), Pantry, Walk-in Shower, Eat-in Kitchen, Walk-In Closet(s)
Heating Heat Pump, Electric
Cooling Central Air
Flooring Carpet, Laminate, Tile, Vinyl
Window Features Blinds
Appliance Stove/Oven - Electric, Refrigerator, Microwave - Built-In, Dishwasher
Laundry Inside
Exterior
Garage On Site, Paved
Garage Spaces 2.0
Waterfront No
Roof Type Architectural Shingle
Porch Covered, Patio
Parking Type On Site, Paved
Building
Lot Description See Remarks, Wetlands
Story 2
Entry Level Two
Foundation Slab
Sewer Septic On Site
New Construction No
Schools
Elementary Schools Swansboro
Middle Schools Swansboro
High Schools Swansboro
Others
Tax ID 159099
Acceptable Financing Cash, Conventional, FHA, VA Loan
Listing Terms Cash, Conventional, FHA, VA Loan
Special Listing Condition None







