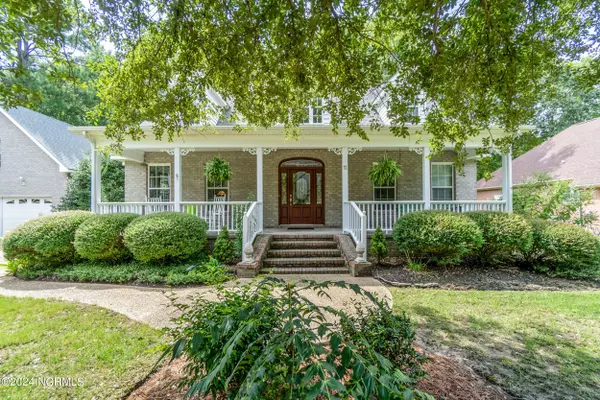
112 Cashie DR Hertford, NC 27944
3 Beds
4 Baths
3,596 SqFt
UPDATED:
09/14/2024 07:02 PM
Key Details
Property Type Single Family Home
Sub Type Single Family Residence
Listing Status Active
Purchase Type For Sale
Square Footage 3,596 sqft
Price per Sqft $177
Subdivision Albemarle Plantation
MLS Listing ID 100454509
Style Wood Frame
Bedrooms 3
Full Baths 3
Half Baths 1
HOA Fees $5,456
HOA Y/N Yes
Originating Board North Carolina Regional MLS
Year Built 1999
Annual Tax Amount $2,639
Lot Size 0.420 Acres
Acres 0.42
Lot Dimensions 125 x 142 x 125 x 142
Property Description
Location
State NC
County Perquimans
Community Albemarle Plantation
Zoning R1
Direction Enter gates of Albemarle Plantation and follow Albemarle Blvd to take a left on Roanoke Dr. Turn right onto Cashie Dr, 2nd house on right
Location Details Mainland
Rooms
Basement Crawl Space
Primary Bedroom Level Primary Living Area
Interior
Interior Features Foyer, Workshop, Bookcases, Kitchen Island, Master Downstairs, 9Ft+ Ceilings, Tray Ceiling(s), Vaulted Ceiling(s), Ceiling Fan(s), Pantry, Walk-in Shower, Eat-in Kitchen, Walk-In Closet(s)
Heating Heat Pump, Fireplace(s), Electric
Exterior
Garage Concrete
Garage Spaces 3.0
Utilities Available Community Water, Water Connected, Sewer Connected
Waterfront No
Roof Type Architectural Shingle
Porch Covered, Deck, Enclosed, Patio, Porch, Screened
Parking Type Concrete
Building
Story 2
Entry Level Two
Sewer Septic On Site, Community Sewer
New Construction No
Schools
Elementary Schools Perquimans Central/Hertford Grammar
Middle Schools Perquimans County Middle School
High Schools Perquimans High
Others
Tax ID 2-D082-G011-Ap
Acceptable Financing Cash, Conventional
Listing Terms Cash, Conventional
Special Listing Condition None







