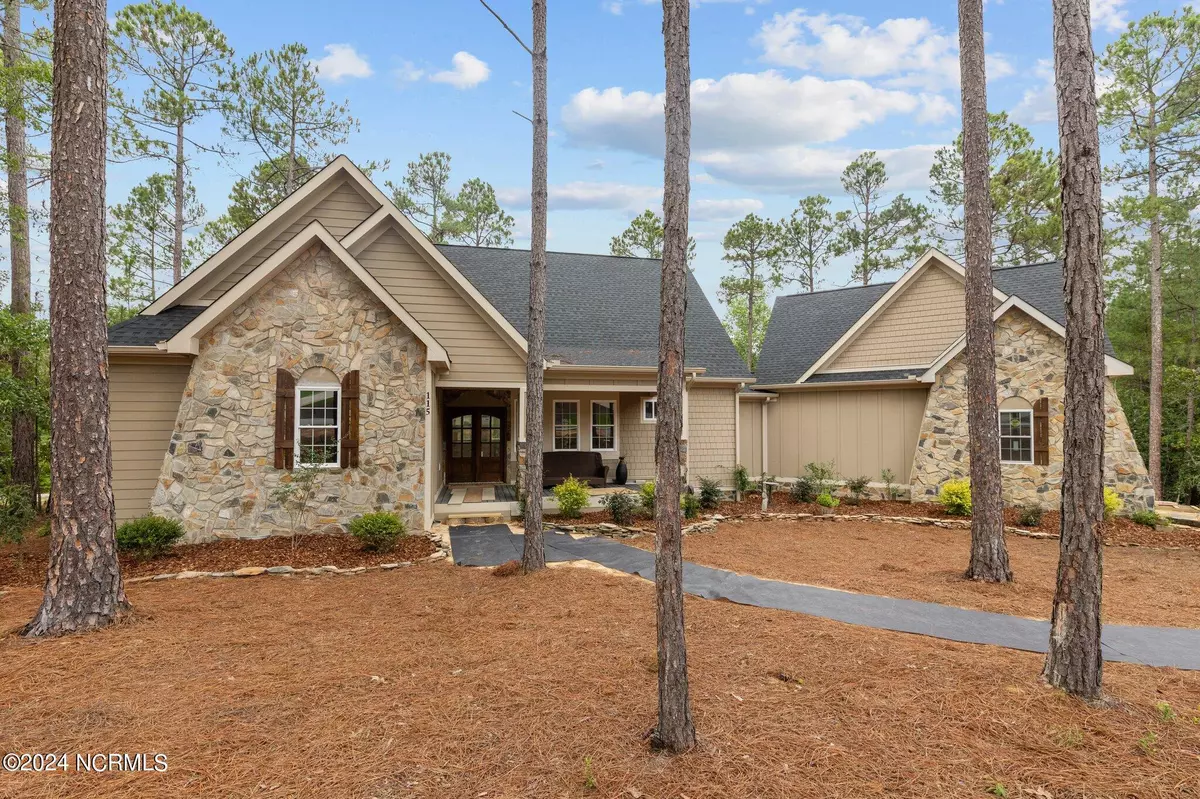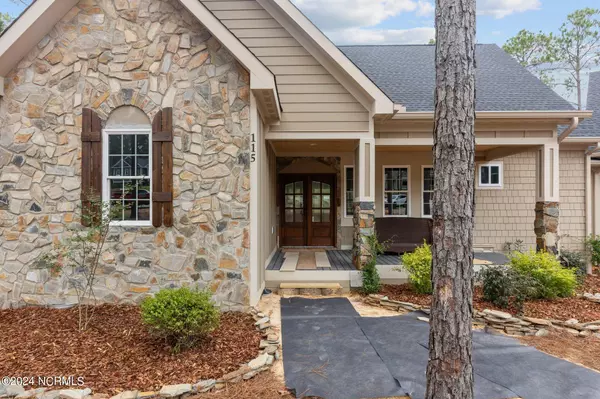
115 Vista Ridge E Jackson Springs, NC 27281
4 Beds
4 Baths
3,316 SqFt
UPDATED:
08/12/2024 03:35 PM
Key Details
Property Type Single Family Home
Sub Type Single Family Residence
Listing Status Active
Purchase Type For Sale
Square Footage 3,316 sqft
Price per Sqft $269
Subdivision Grande Pines
MLS Listing ID 100460431
Style Wood Frame
Bedrooms 4
Full Baths 3
Half Baths 1
HOA Fees $1,468
HOA Y/N Yes
Originating Board North Carolina Regional MLS
Year Built 2024
Lot Size 2.860 Acres
Acres 2.86
Lot Dimensions See Plat Map
Property Description
As you step inside, you'll be greeted by an open-concept living space bathed in natural light to highlight the stunning hardwood floors. The living space seamlessly flows into a gourmet kitchen with a gorgeous view of your land.
The expansive primary suite is your private retreat, complete with vaulted ceilings, a spa-like en-suite bathroom and a large walk-in closet. Three additional bedrooms provide ample space for family, guests, or a home office.
Above the garage you'll find a fully finished studio. Perfect for a home office, gym, or creative space. This area offers endless possibilities to fit your needs.
One of the home's standout features is the half-screened-in deck, offering the perfect spot to enjoy your morning coffee or unwind in the evening while overlooking the gorgeous 2.86 acre wooded lot. Whether you prefer to relax in the comfort of the screened-in porch or move over to the uncovered grilling and hosting area, this outdoor space is designed for versatility and enjoyment.
Grande Pines offers ample green spaces and serene views, providing a peaceful backdrop for your new home!
Location
State NC
County Moore
Community Grande Pines
Zoning Residential
Direction Grande Pines entrance to left on Porter Field Ln. At the traffic circle take the second exit onto Vista Ridge E. The house is the first one of your left.
Location Details Mainland
Rooms
Basement Crawl Space
Primary Bedroom Level Primary Living Area
Ensuite Laundry Inside
Interior
Interior Features Mud Room, Master Downstairs, 9Ft+ Ceilings, Vaulted Ceiling(s), Ceiling Fan(s), Walk-in Shower, Walk-In Closet(s)
Laundry Location Inside
Heating Heat Pump, Electric
Flooring Carpet, Tile, Wood
Appliance Refrigerator, Range, Dishwasher
Laundry Inside
Exterior
Garage Concrete, Garage Door Opener, Paved
Garage Spaces 2.0
Waterfront No
Roof Type Architectural Shingle
Porch Covered, Deck, Porch, Screened
Parking Type Concrete, Garage Door Opener, Paved
Building
Story 2
Sewer Septic On Site
Water Municipal Water
New Construction Yes
Others
Tax ID 20070985
Acceptable Financing Cash, Conventional, FHA, USDA Loan, VA Loan
Listing Terms Cash, Conventional, FHA, USDA Loan, VA Loan
Special Listing Condition None







