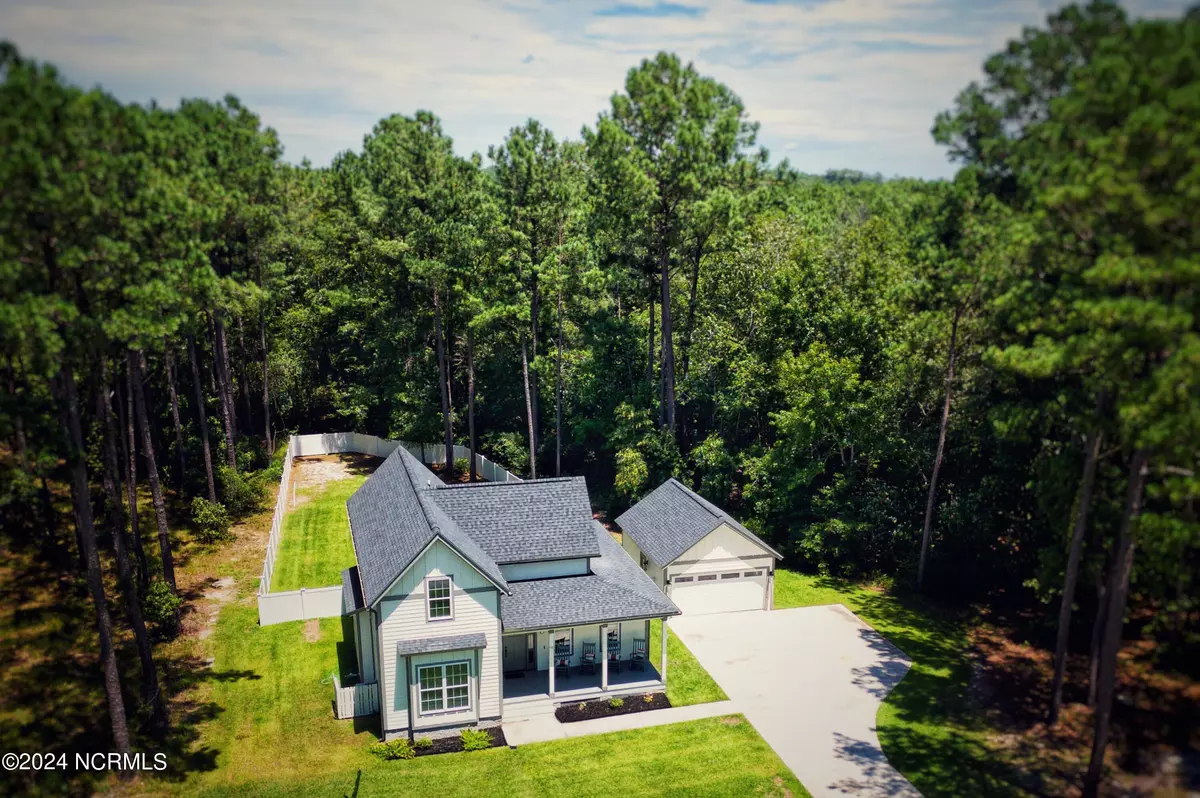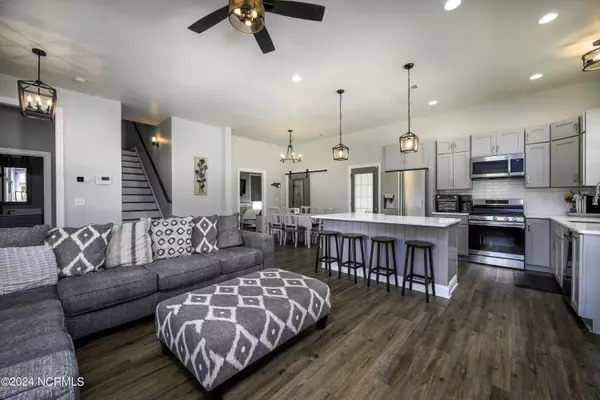
18 Dragonfly CIR Minnesott Beach, NC 28510
3 Beds
3 Baths
1,993 SqFt
OPEN HOUSE
Sat Nov 16, 12:00pm - 2:00pm
UPDATED:
11/13/2024 07:13 PM
Key Details
Property Type Single Family Home
Sub Type Single Family Residence
Listing Status Active
Purchase Type For Sale
Square Footage 1,993 sqft
Price per Sqft $247
Subdivision Arlington Place
MLS Listing ID 100462239
Style Wood Frame
Bedrooms 3
Full Baths 2
Half Baths 1
HOA Fees $1,200
HOA Y/N Yes
Originating Board North Carolina Regional MLS
Year Built 2021
Lot Size 0.950 Acres
Acres 0.95
Lot Dimensions Irregular
Property Description
Location
State NC
County Pamlico
Community Arlington Place
Zoning RESIDENTIAL
Direction From NC 306 S, turn right onto Burton Farm Road. Right toward Mill Creek Road. Slight right onto Mill Creek Road. Right onto Dragonfly Circle.
Location Details Mainland
Rooms
Basement None
Primary Bedroom Level Primary Living Area
Ensuite Laundry Inside
Interior
Interior Features Kitchen Island, Master Downstairs, 9Ft+ Ceilings, Vaulted Ceiling(s), Ceiling Fan(s), Pantry, Walk-in Shower, Walk-In Closet(s)
Laundry Location Inside
Heating Electric, Heat Pump
Cooling Central Air
Flooring LVT/LVP
Fireplaces Type Gas Log
Fireplace Yes
Window Features Blinds
Appliance Water Softener, Washer, Stove/Oven - Gas, Refrigerator, Microwave - Built-In, Dryer, Dishwasher
Laundry Inside
Exterior
Garage Concrete, Off Street, On Site, Paved
Garage Spaces 2.0
Waterfront No
Waterfront Description Water Access Comm,Waterfront Comm
Roof Type Architectural Shingle
Porch Covered, Patio, Porch, Screened
Parking Type Concrete, Off Street, On Site, Paved
Building
Story 2
Entry Level Two
Foundation Raised, Slab
Sewer Septic On Site
Water Municipal Water
New Construction No
Schools
Elementary Schools Pamlico County Primary
Middle Schools Pamlico County
High Schools Pamlico County
Others
Tax ID F09-33-9
Acceptable Financing Cash, Conventional, FHA, USDA Loan, VA Loan
Listing Terms Cash, Conventional, FHA, USDA Loan, VA Loan
Special Listing Condition None







