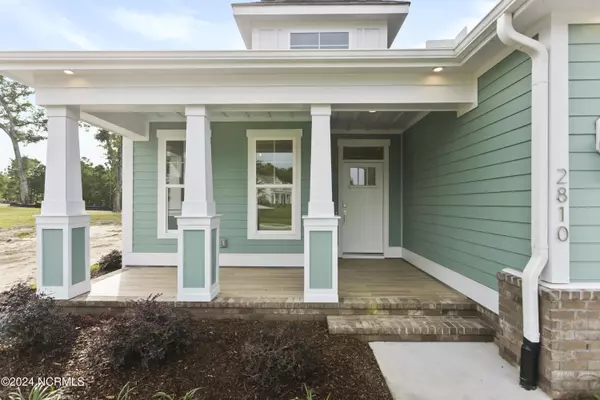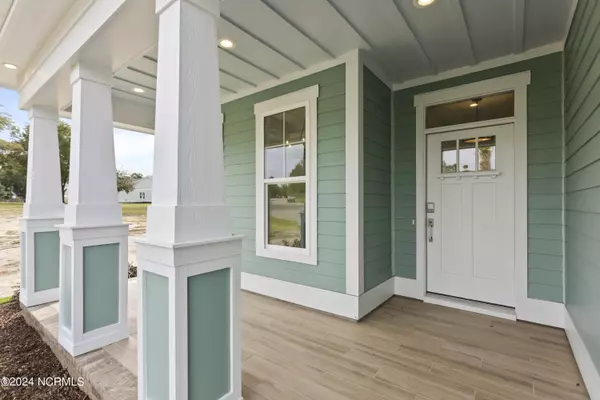
2810 Salvador WAY Castle Hayne, NC 28429
4 Beds
3 Baths
2,160 SqFt
OPEN HOUSE
Fri Nov 22, 11:00am - 4:00pm
Sat Nov 23, 11:00am - 4:00pm
Sun Nov 24, 1:00pm - 4:00pm
UPDATED:
11/21/2024 03:24 PM
Key Details
Property Type Single Family Home
Sub Type Single Family Residence
Listing Status Active
Purchase Type For Sale
Square Footage 2,160 sqft
Price per Sqft $291
Subdivision Sunset Reach
MLS Listing ID 100462697
Style Wood Frame
Bedrooms 4
Full Baths 3
HOA Fees $2,400
HOA Y/N Yes
Originating Board North Carolina Regional MLS
Year Built 2024
Annual Tax Amount $637
Lot Size 7,193 Sqft
Acres 0.17
Lot Dimensions irregular
Property Description
Location
State NC
County New Hanover
Community Sunset Reach
Zoning R-15
Direction From downtown Wilmington go on MLK Parkway and exit onto 133N/Castle Hayne Road. Go 3 miles and turn left onto Rockhill. Go 1.5 miles to the entrance of Sunset Reach. From I-140, take the Castle Hayne exit. Turn Left. Turn right onto Rockhill. Go 1.5 miles to the entrance of Sunset Reach. Turn left onto Salvador. Homes is on the left. Lot 58
Location Details Mainland
Rooms
Primary Bedroom Level Primary Living Area
Interior
Interior Features Foyer, Solid Surface, Kitchen Island, Master Downstairs, 9Ft+ Ceilings, Tray Ceiling(s), Ceiling Fan(s), Pantry, Walk-in Shower, Eat-in Kitchen
Heating Electric, Forced Air, Heat Pump
Cooling Central Air
Flooring Carpet, Laminate, Tile
Appliance Wall Oven, Vent Hood, Microwave - Built-In, Disposal, Dishwasher, Cooktop - Gas
Laundry Inside
Exterior
Garage Concrete, Garage Door Opener, Off Street
Garage Spaces 2.0
Utilities Available Natural Gas Connected
Waterfront Yes
Waterfront Description Water Access Comm,Waterfront Comm
View Lake
Roof Type Architectural Shingle
Porch Patio, Porch, Screened
Building
Story 2
Entry Level One and One Half,Two
Foundation Raised, Slab
Sewer Municipal Sewer
Water Municipal Water
New Construction Yes
Schools
Elementary Schools Castle Hayne
Middle Schools Holly Shelter
High Schools Laney
Others
Tax ID R02400-002-544-000
Acceptable Financing Cash, Conventional, VA Loan
Listing Terms Cash, Conventional, VA Loan
Special Listing Condition None







