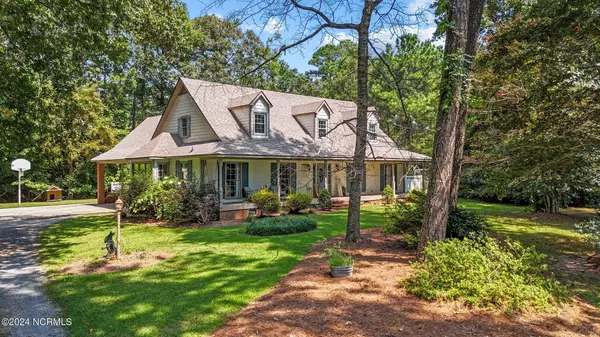
2333 Dogwood LN Kinston, NC 28501
3 Beds
4 Baths
3,266 SqFt
UPDATED:
10/24/2024 07:21 PM
Key Details
Property Type Single Family Home
Sub Type Single Family Residence
Listing Status Active Under Contract
Purchase Type For Sale
Square Footage 3,266 sqft
Price per Sqft $104
Subdivision Castle Oaks
MLS Listing ID 100462968
Style Wood Frame
Bedrooms 3
Full Baths 2
Half Baths 2
HOA Y/N No
Originating Board North Carolina Regional MLS
Year Built 1987
Lot Size 0.840 Acres
Acres 0.84
Lot Dimensions +/- 235 x 148 x 274 x 63 x 98
Property Description
Location
State NC
County Lenoir
Community Castle Oaks
Zoning R
Direction From Banks School Road, turn right on to Falling Creek Road. Then right on Tomlyn Dr, right on Forrest Dr, then left on Dogwood Lane. House will be approx half a mile down on left.
Location Details Mainland
Rooms
Other Rooms Workshop
Basement Crawl Space, None
Primary Bedroom Level Primary Living Area
Ensuite Laundry Inside
Interior
Interior Features Solid Surface, Workshop, Kitchen Island, Master Downstairs, Vaulted Ceiling(s), Walk-in Shower, Walk-In Closet(s)
Laundry Location Inside
Heating Electric, Heat Pump
Cooling Central Air, Wall/Window Unit(s)
Flooring LVT/LVP, Carpet, Vinyl, Wood
Fireplaces Type Gas Log
Fireplace Yes
Window Features Storm Window(s)
Appliance Washer, Wall Oven, Refrigerator, Microwave - Built-In, Dryer, Dishwasher, Cooktop - Electric
Laundry Inside
Exterior
Exterior Feature Gas Grill
Garage Gravel, Concrete
Carport Spaces 2
Waterfront No
Waterfront Description None
Roof Type Shingle
Porch Open, Covered, Deck, Porch
Parking Type Gravel, Concrete
Building
Story 2
Entry Level Two
Sewer Septic On Site
Water Municipal Water
Structure Type Gas Grill
New Construction No
Schools
Elementary Schools Banks
Middle Schools Frink
High Schools North Lenoir
Others
Tax ID 359604741498
Acceptable Financing Cash, Conventional, FHA, VA Loan
Listing Terms Cash, Conventional, FHA, VA Loan
Special Listing Condition None







