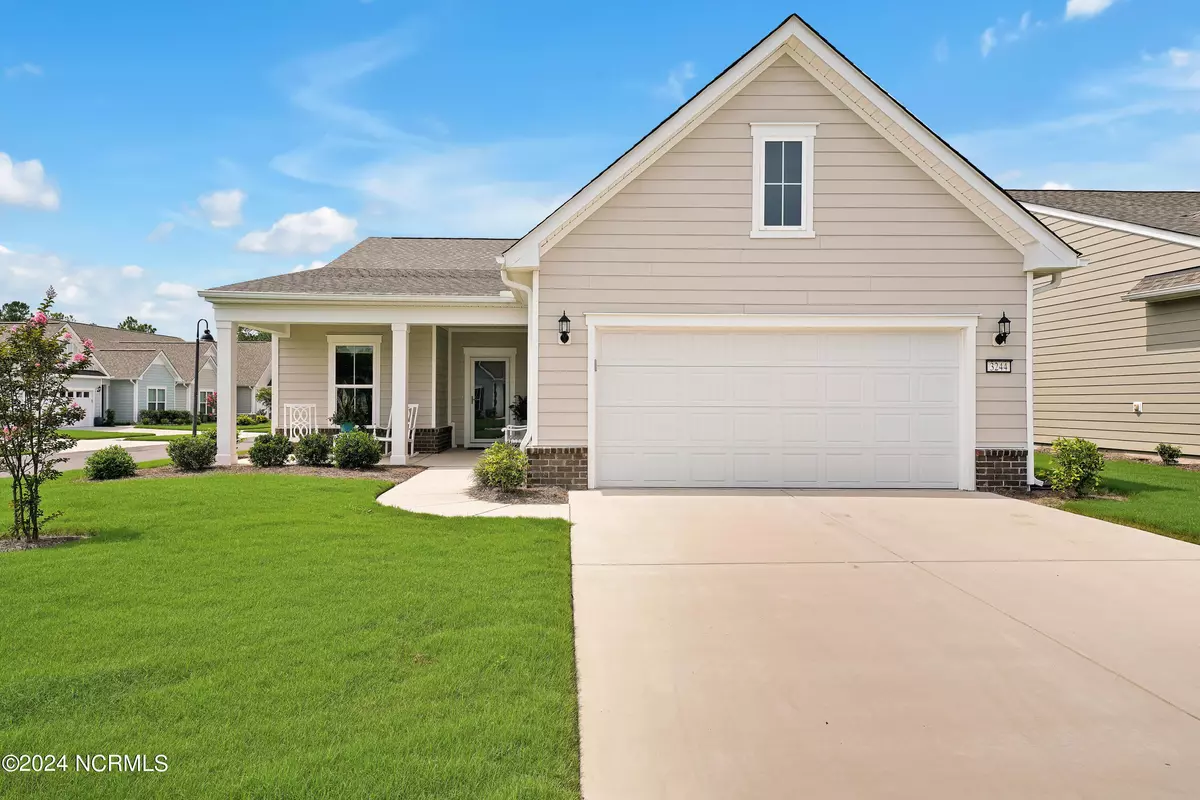
3244 Penzance ROW Wilmington, NC 28412
3 Beds
2 Baths
1,746 SqFt
UPDATED:
10/30/2024 09:23 PM
Key Details
Property Type Single Family Home
Sub Type Single Family Residence
Listing Status Active Under Contract
Purchase Type For Sale
Square Footage 1,746 sqft
Price per Sqft $343
Subdivision Riverlights - Del Webb
MLS Listing ID 100463426
Style Wood Frame
Bedrooms 3
Full Baths 2
HOA Fees $4,104
HOA Y/N Yes
Originating Board North Carolina Regional MLS
Year Built 2022
Annual Tax Amount $2,627
Lot Size 7,667 Sqft
Acres 0.18
Lot Dimensions .176
Property Description
Location
State NC
County New Hanover
Community Riverlights - Del Webb
Zoning R-7
Direction Independence Blvd, Left onto River Rd, Left on to Passerine Ave. left onto Laughing Gull Terrace, Right onto Craddock Dr, Right on Penzance Rd
Location Details Mainland
Rooms
Basement None
Primary Bedroom Level Primary Living Area
Interior
Interior Features Foyer, Kitchen Island, Master Downstairs, 9Ft+ Ceilings, Tray Ceiling(s), Ceiling Fan(s), Pantry, Walk-in Shower, Walk-In Closet(s)
Heating Heat Pump, Fireplace(s), Electric, Forced Air, Natural Gas
Cooling Central Air
Flooring LVT/LVP, Tile
Fireplaces Type Gas Log
Fireplace Yes
Window Features Thermal Windows,Blinds
Appliance Washer, Wall Oven, Self Cleaning Oven, Refrigerator, Range, Microwave - Built-In, Dryer, Disposal, Dishwasher, Cooktop - Gas
Laundry Inside
Exterior
Exterior Feature Irrigation System
Garage Concrete, Off Street
Garage Spaces 2.0
Utilities Available Sewer Connected, Natural Gas Connected
Waterfront No
Waterfront Description None
Roof Type Architectural Shingle,Shingle
Porch Open, Porch, Screened
Parking Type Concrete, Off Street
Building
Lot Description Level, Corner Lot
Story 1
Entry Level One
Foundation Slab
Sewer Municipal Sewer
Water Municipal Water
Structure Type Irrigation System
New Construction No
Schools
Elementary Schools Williams
Middle Schools Myrtle Grove
High Schools New Hanover
Others
Tax ID R07000-007-345-000
Acceptable Financing Conventional, FHA, VA Loan
Listing Terms Conventional, FHA, VA Loan
Special Listing Condition None







