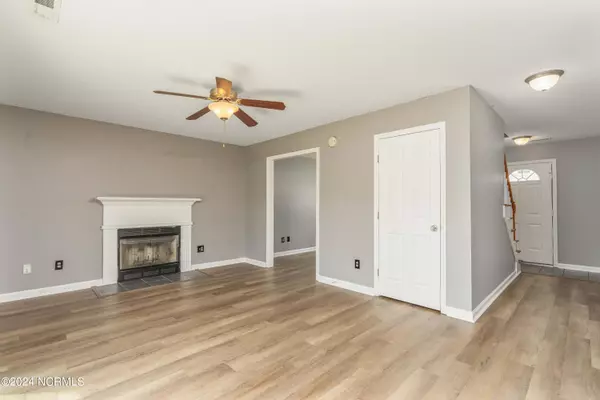
204 Bobwhite RD Hubert, NC 28539
4 Beds
3 Baths
1,880 SqFt
UPDATED:
09/15/2024 01:09 PM
Key Details
Property Type Single Family Home
Sub Type Single Family Residence
Listing Status Active Under Contract
Purchase Type For Sale
Square Footage 1,880 sqft
Price per Sqft $154
Subdivision Quail Roost
MLS Listing ID 100463899
Style Wood Frame
Bedrooms 4
Full Baths 2
Half Baths 1
HOA Y/N No
Originating Board North Carolina Regional MLS
Year Built 2008
Lot Size 0.470 Acres
Acres 0.47
Lot Dimensions IRREGULAR
Property Description
Discover this stunning 4-bedroom, 2.5-bathroom home that's perfect for your next move! Step inside to be welcomed by a spacious entryway that leads to an open-concept kitchen and living room, complete with a cozy fireplace and a formal dining room. Enjoy outdoor living on the screened-in porch overlooking a fenced backyard, all on a peaceful cul-de-sac lot just under half an acre.
Upstairs, you'll find a generous master bedroom with a walk-in closet, offering plenty of space to unwind. Plus, there are NO CITY TAXES!
This home is ideally located near Camp Lejeune's Hwy 172/Bear Creek Gate, Swansboro shopping and dining, local boat ramps, and just minutes from the beautiful beaches of Emerald Isle and Bogue Inlet Fishing Pier.
Don't miss out—schedule your showing today and make this dream home yours!
Location
State NC
County Onslow
Community Quail Roost
Zoning R-5
Direction Take Hwy 24 to Queens Creek Rd. Turn Right unto Smallwood Rd. Right onto Gamble Way. Turn Right onto Bobwhite Rd. Home is the third house on the Right.
Location Details Mainland
Rooms
Primary Bedroom Level Non Primary Living Area
Interior
Interior Features Ceiling Fan(s), Walk-In Closet(s)
Heating Electric, Heat Pump
Cooling Central Air
Exterior
Garage Paved
Garage Spaces 2.0
Waterfront No
Roof Type Shingle
Porch Covered, Patio, Porch, Screened
Parking Type Paved
Building
Story 2
Entry Level Two
Foundation Slab
Sewer Community Sewer
New Construction No
Schools
Elementary Schools Queens Creek
Middle Schools Swansboro
High Schools Swansboro
Others
Tax ID 1314e-30
Acceptable Financing Cash, Conventional, FHA, VA Loan
Listing Terms Cash, Conventional, FHA, VA Loan
Special Listing Condition None







