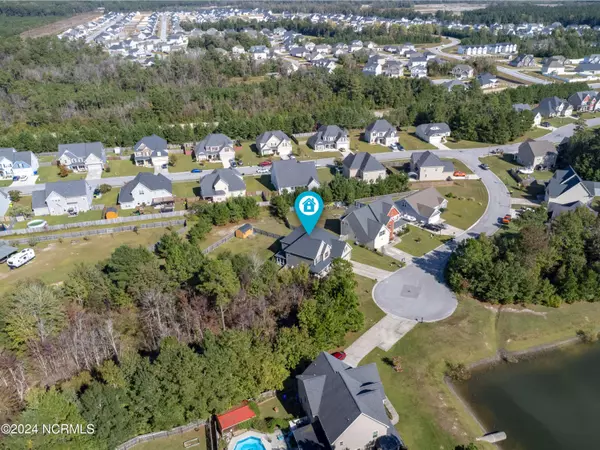
506 Paderick CT Jacksonville, NC 28546
4 Beds
3 Baths
3,304 SqFt
UPDATED:
11/04/2024 08:00 PM
Key Details
Property Type Single Family Home
Sub Type Single Family Residence
Listing Status Active
Purchase Type For Sale
Square Footage 3,304 sqft
Price per Sqft $134
Subdivision Towne Pointe
MLS Listing ID 100465231
Style Wood Frame
Bedrooms 4
Full Baths 2
Half Baths 1
HOA Fees $375
HOA Y/N Yes
Originating Board North Carolina Regional MLS
Year Built 2012
Annual Tax Amount $2,301
Lot Size 0.540 Acres
Acres 0.54
Lot Dimensions Irregular
Property Description
Welcome home to the fabulous neighborhood of Towne Pointe! This gorgeous home is located on over a half acre lot in a cul-de-sac across from one of the community ponds. This home is perfectly located outside of city limits, close to local shopping, dining, and Camp Lejeune. This beautiful home boasts 3,304 square feet of living space with upgrades and details throughout.
Entering the home, you are greeted with a beautiful foyer area. To the left, you will find an excellent office/flex room with a sliding door for privacy. Following the hallway, you're greeted with large, open-concept living area perfect for entertaining. The living room is the perfect layout featuring a stone fireplace. Stepping into the heart of the home is an amazing kitchen including a gas range, an abundance of cabinet space, granite countertops, stone bar island, and pantry. Off the kitchen is a formal dining room with beautiful coffered ceiling that flows into a family room.
As you continue upstairs, you'll find the primary bedroom, three secondary bedrooms with vaulted ceilings, laundry room with cabinetry, guest bathroom with vanity space, and additional closet space for your storage needs. The primary bedroom features a raised ceiling with separate sitting area and large master bathroom with walk-in shower, garden soaking tub, and walk-in closet. Off the closet is a large walk-in attic space perfect for additional storage.
Stepping outside you're greeted with a large screen-in porch, spacious fenced backyard, and storage shed.
Lender credit available with Listing Agent's preferred lender! Be sure to schedule your showing today to see everything this home has to offer!
Location
State NC
County Onslow
Community Towne Pointe
Zoning RA
Direction From Piney Green Rd turn onto Rocky Run Rd. Turn right onto Olde Towne Pointe Blvd. Turn left onto Garlands Way. Turn right onto William Sharp Way. Turn right onto Cyrus Thompson Dr. Turn right onto Paderick Court.
Location Details Mainland
Rooms
Other Rooms Shed(s)
Primary Bedroom Level Primary Living Area
Interior
Interior Features Foyer, Kitchen Island, 9Ft+ Ceilings, Tray Ceiling(s), Vaulted Ceiling(s), Ceiling Fan(s), Pantry, Walk-in Shower, Walk-In Closet(s)
Heating Heat Pump, Electric
Window Features Blinds
Appliance Stove/Oven - Gas, Refrigerator, Microwave - Built-In, Dishwasher
Laundry Inside
Exterior
Garage Garage Door Opener, On Site
Garage Spaces 2.0
Waterfront No
View Pond
Roof Type Architectural Shingle
Porch Covered, Patio, Porch, Screened
Parking Type Garage Door Opener, On Site
Building
Lot Description Cul-de-Sac Lot
Story 2
Entry Level Two
Foundation Slab
Sewer Municipal Sewer
Water Municipal Water
New Construction No
Schools
Elementary Schools Silverdale
Middle Schools Hunters Creek
High Schools White Oak
Others
Tax ID 1127c-41
Acceptable Financing Cash, Conventional, FHA, USDA Loan, VA Loan
Listing Terms Cash, Conventional, FHA, USDA Loan, VA Loan
Special Listing Condition None







