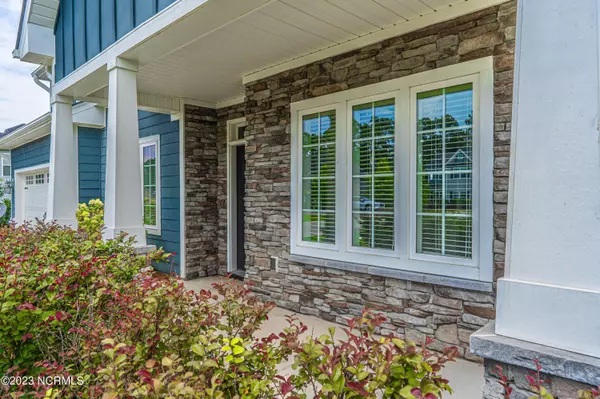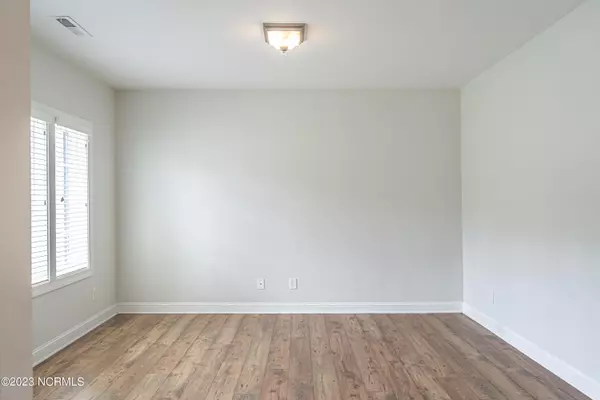
515 Goldenleaf CIR Whispering Pines, NC 28327
4 Beds
4 Baths
2,961 SqFt
UPDATED:
09/24/2024 07:51 PM
Key Details
Property Type Single Family Home
Sub Type Single Family Residence
Listing Status Active
Purchase Type For Rent
Square Footage 2,961 sqft
Subdivision Arrowstone
MLS Listing ID 100465283
Bedrooms 4
Full Baths 3
Half Baths 1
HOA Y/N No
Originating Board North Carolina Regional MLS
Year Built 2018
Lot Size 0.500 Acres
Acres 0.5
Property Description
Welcome to a remarkable residence that embodies elegance and modern living. This impeccably designed home offers a harmonious blend of luxurious features and functional spaces. High ceilings, exquisite finishes, and an abundance of natural light create an ambiance of sophistication and comfort throughout the open living areas. Indulge your culinary passions in the gourmet kitchen, equipped with stainless steel appliances, ample cabinetry, granite counters, and a generous island with seating. The owner's suite is a true retreat, featuring a spacious bedroom, a luxurious en-suite bathroom with a soaking tub and a walk-in shower, and a walk-in closet that provides ample storage space. Three additional well-appointed bedrooms offer comfort and convenience for family members and guests, while the additional bathrooms showcase modern fixtures and finishes. The upper level of this residence is dedicated to tranquility and privacy where the 4th bedroom resides with an ensuite. Conveniently situated in the Summerfield at Arrowstone neighborhood, this home offers easy access to an array of amenities, including shopping, dining, and recreational facilities, ensuring a seamless blend of convenience and quality living.
Available October, 21st 2024!
Location
State NC
County Moore
Community Arrowstone
Direction Directions to Property: Head northeast on Airport Rd toward Southern Pines Greenways. At the traffic circle, take the 2nd exit to stay on Airport Rd. Turn left onto Hardee Ln. Turn left onto Brightleaf Dr. Turn right onto Gooldenleaf Cir. Property is on the right.
Location Details Mainland
Rooms
Primary Bedroom Level Primary Living Area
Interior
Interior Features Wash/Dry Connect, Kitchen Island, Master Downstairs, Tray Ceiling(s), Vaulted Ceiling(s), Pantry, Walk-in Shower, Walk-In Closet(s)
Heating Electric, Heat Pump
Fireplaces Type Gas Log
Fireplace Yes
Window Features Blinds
Appliance Refrigerator, Range, Microwave - Built-In, Dishwasher
Exterior
Garage Attached
Garage Spaces 2.0
Porch Covered, Patio
Parking Type Attached
Building
Story 2
Entry Level Two
Sewer Septic On Site
Water Municipal Water
Schools
Elementary Schools Mcdeeds Creek Elementary
Middle Schools New Century Middle
High Schools Union Pines High
Others
Tax ID 20160562







