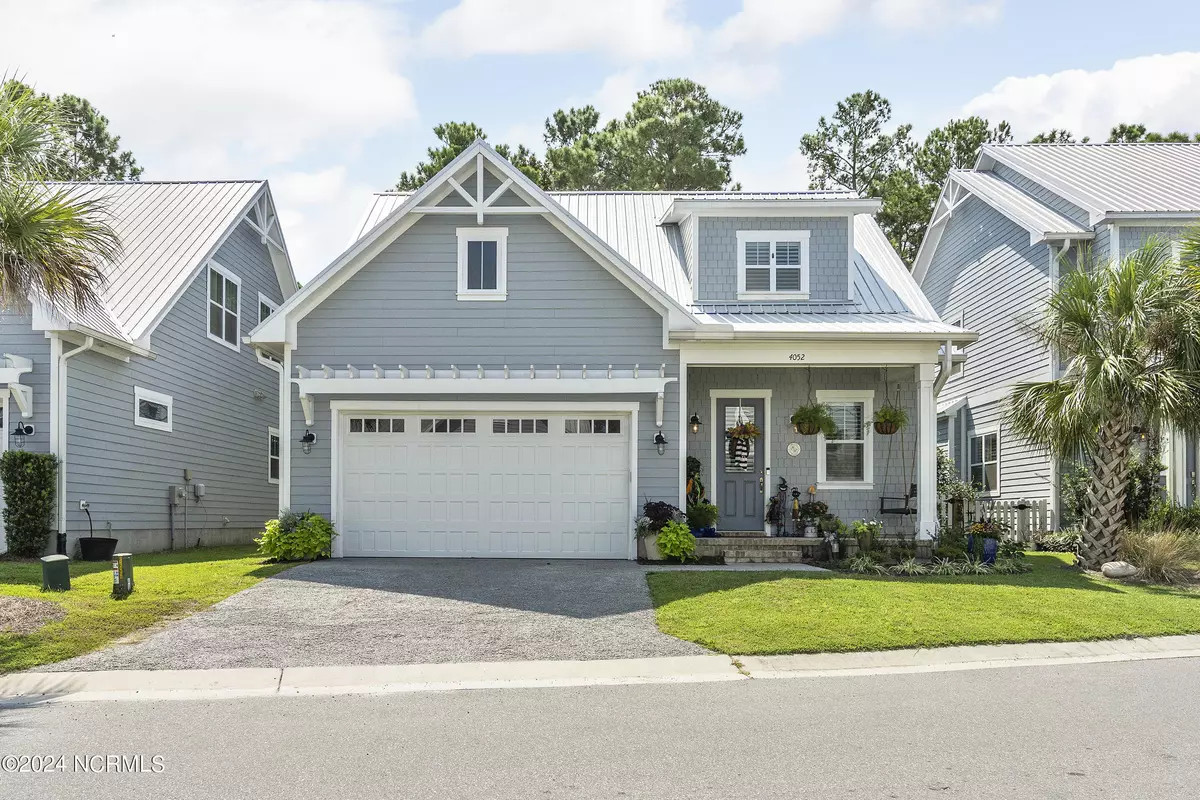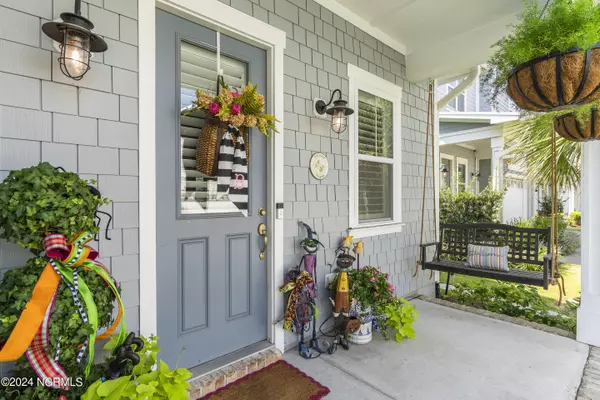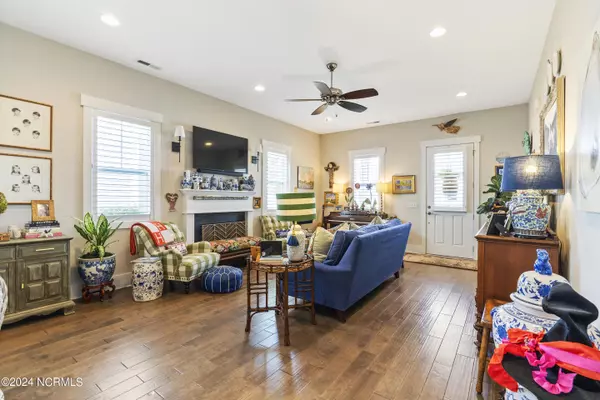
4052 Tamarisk LN Wilmington, NC 28409
3 Beds
3 Baths
2,075 SqFt
OPEN HOUSE
Sat Nov 16, 11:00am - 2:00pm
Sun Nov 17, 12:00pm - 2:00pm
UPDATED:
11/14/2024 04:47 PM
Key Details
Property Type Single Family Home
Sub Type Single Family Residence
Listing Status Active
Purchase Type For Sale
Square Footage 2,075 sqft
Price per Sqft $289
Subdivision Summerwalk
MLS Listing ID 100465672
Style Wood Frame
Bedrooms 3
Full Baths 2
Half Baths 1
HOA Fees $1,620
HOA Y/N Yes
Originating Board North Carolina Regional MLS
Year Built 2018
Lot Size 4,356 Sqft
Acres 0.1
Lot Dimensions 49x91x50x91
Property Description
Location
State NC
County New Hanover
Community Summerwalk
Zoning MF-L
Direction Oleander Drive to Greenville Loop Road Tamarisk is 2nd entrance to Summerwalk. Home on left.
Location Details Mainland
Rooms
Primary Bedroom Level Primary Living Area
Interior
Interior Features Mud Room, Bookcases, Kitchen Island, Master Downstairs, 9Ft+ Ceilings, Ceiling Fan(s), Walk-in Shower, Walk-In Closet(s)
Heating Heat Pump, Electric
Cooling Central Air
Window Features Blinds
Exterior
Garage Additional Parking, Garage Door Opener, On Site
Garage Spaces 2.0
Waterfront No
Roof Type Metal
Porch Covered, Deck, Patio, Porch, Screened
Parking Type Additional Parking, Garage Door Opener, On Site
Building
Story 2
Entry Level Two
Foundation Slab
Sewer Municipal Sewer
Water Municipal Water
New Construction No
Schools
Elementary Schools Bradley Creek
Middle Schools Roland Grise
High Schools Hoggard
Others
Tax ID R06208-013-085-000
Acceptable Financing Cash, Conventional, VA Loan
Listing Terms Cash, Conventional, VA Loan
Special Listing Condition None







