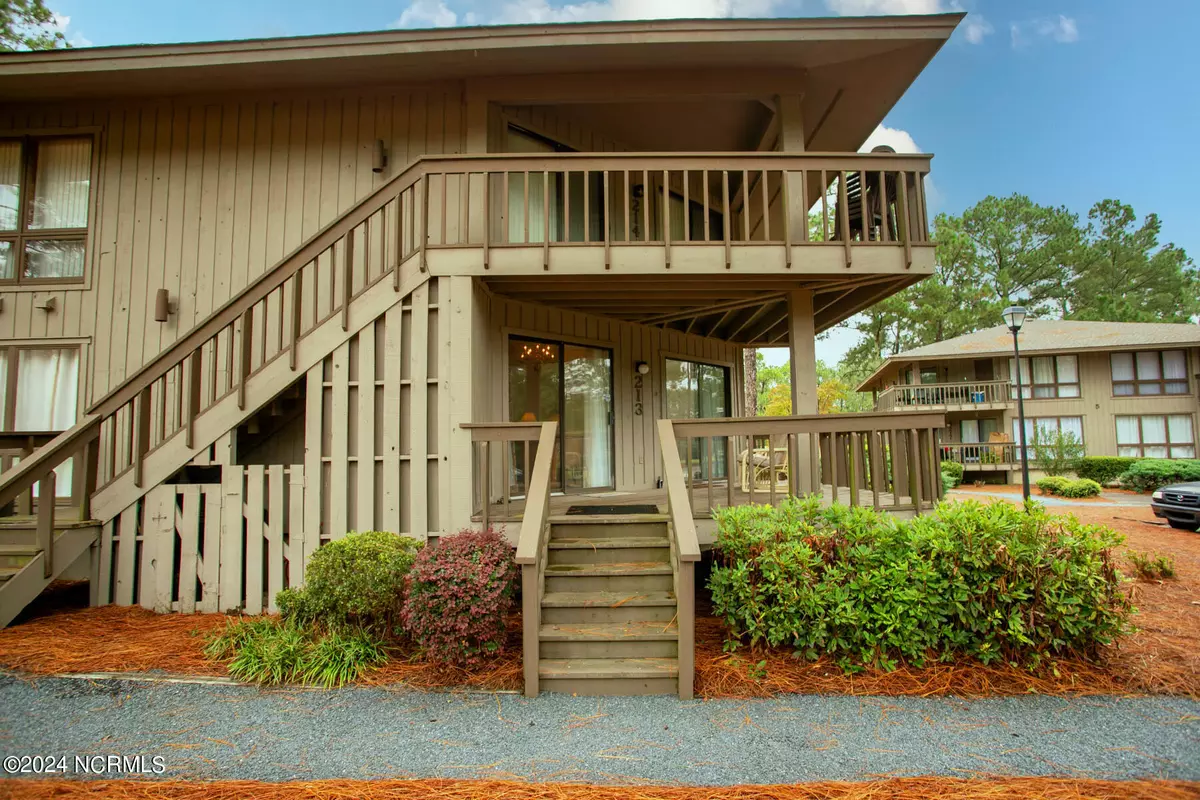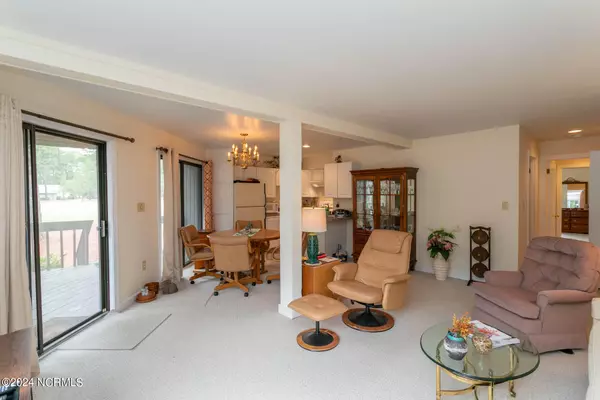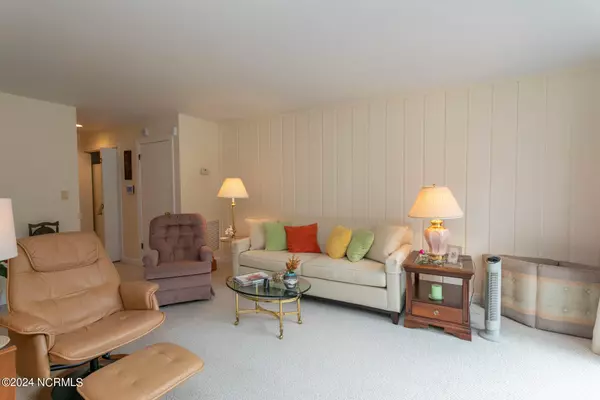
213 Foxkroft DR Foxfire Village, NC 27281
2 Beds
2 Baths
1,003 SqFt
UPDATED:
10/09/2024 03:34 PM
Key Details
Property Type Condo
Sub Type Condominium
Listing Status Active
Purchase Type For Sale
Square Footage 1,003 sqft
Price per Sqft $219
Subdivision Foxkroft
MLS Listing ID 100466644
Style Wood Frame
Bedrooms 2
Full Baths 2
HOA Fees $3,000
HOA Y/N Yes
Originating Board North Carolina Regional MLS
Year Built 1979
Annual Tax Amount $1,198
Lot Dimensions Condominium
Property Description
Location
State NC
County Moore
Community Foxkroft
Zoning RS30
Direction Linden Road to Foxfire Road, turn left onto Hoffman Road, right onto Richmond Road, left onto Foxfire Blvd then left onto Foxkroft Drive - turn left into complex.
Location Details Mainland
Rooms
Basement Crawl Space
Primary Bedroom Level Primary Living Area
Ensuite Laundry Hookup - Dryer, Laundry Closet, Washer Hookup
Interior
Interior Features Solid Surface, Walk-in Shower
Laundry Location Hookup - Dryer,Laundry Closet,Washer Hookup
Heating Electric, Heat Pump
Cooling Central Air
Flooring Carpet, Tile
Fireplaces Type None
Fireplace No
Window Features Blinds
Appliance Stove/Oven - Electric, Refrigerator, Dishwasher
Laundry Hookup - Dryer, Laundry Closet, Washer Hookup
Exterior
Garage Parking Lot, Asphalt
Waterfront No
View Golf Course
Roof Type Composition
Porch Covered, Deck
Parking Type Parking Lot, Asphalt
Building
Story 1
Entry Level One
Sewer Septic On Site
Water Municipal Water
New Construction No
Schools
Elementary Schools West End Elementary
Middle Schools West Pine Middle
High Schools Pinecrest
Others
Tax ID 00049392163
Acceptable Financing Cash, Conventional, FHA, VA Loan
Listing Terms Cash, Conventional, FHA, VA Loan
Special Listing Condition None







