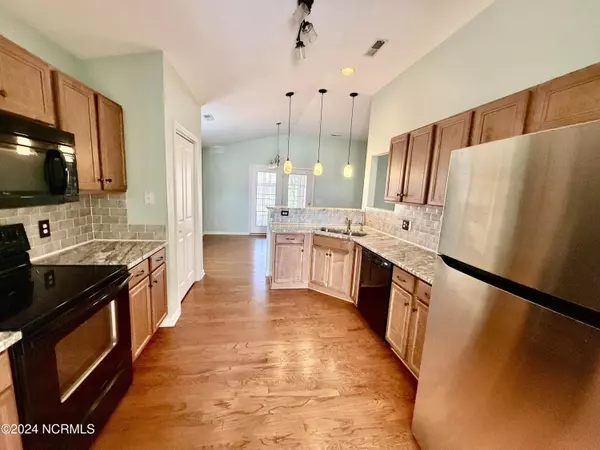
4411 Dutch Elm DR SE Southport, NC 28461
3 Beds
2 Baths
1,322 SqFt
UPDATED:
10/25/2024 09:44 AM
Key Details
Property Type Single Family Home
Sub Type Single Family Residence
Listing Status Active
Purchase Type For Sale
Square Footage 1,322 sqft
Price per Sqft $223
Subdivision Mariner'S Pointe
MLS Listing ID 100467241
Style Wood Frame
Bedrooms 3
Full Baths 2
HOA Fees $1,656
HOA Y/N Yes
Originating Board North Carolina Regional MLS
Year Built 2009
Annual Tax Amount $1,193
Lot Size 6,008 Sqft
Acres 0.14
Lot Dimensions 60x100x60x100
Property Description
this charming 3-bedroom, 2-bath home located in the Mariners Pointe community at 4411 Dutch Elm Dr. SE. Located conveniently between Oak Island and Southport, this well maintained house offers the perfect blend of tranquility and convenience. Enjoy your 3 Season Easy breeze covered back porch or your open front porch in this meticulously maintained property, boasting open living areas, modern features, and a welcoming atmosphere. With its ideal location, you may choose to spend your days relaxing on Oak Island's sandy beaches and soaking up the summer sunshine, or exploring the charming shops and restaurants in downtown Southport and watching the sunset over the beautiful waterfront all while your lawn is maintained by the HOA included in your fees. This is all just a short drive away! Don't miss out on this opportunity to make this house your home to live in and enjoy 24/7, or make it your getaway retreat at the coast!
Location
State NC
County Brunswick
Community Mariner'S Pointe
Zoning Co-R-6000
Direction Take 211 South to Right on 133- Long Beach Road, 1 Mile to Right on Faith Blvd SE, Left on Frying Pan Rd. SE, Left on Dutch Elm Dr SE, House on the Right # 4411
Location Details Mainland
Rooms
Other Rooms Covered Area, Shed(s)
Primary Bedroom Level Primary Living Area
Interior
Interior Features Master Downstairs, 9Ft+ Ceilings, Tray Ceiling(s), Vaulted Ceiling(s), Ceiling Fan(s), Pantry, Walk-In Closet(s)
Heating Heat Pump, Electric
Cooling Central Air
Flooring Carpet, Concrete, Tile, Vinyl, Wood
Fireplaces Type None
Fireplace No
Window Features Blinds
Appliance Washer, Stove/Oven - Electric, Refrigerator, Microwave - Built-In, Dryer, Dishwasher
Laundry Hookup - Dryer, Washer Hookup, Inside
Exterior
Garage Concrete, On Site
Utilities Available Water Connected
Waterfront No
Roof Type Architectural Shingle
Porch Enclosed, Porch, Screened
Parking Type Concrete, On Site
Building
Story 1
Entry Level One
Foundation Slab
Sewer Municipal Sewer
Water Municipal Water
New Construction No
Schools
Elementary Schools Southport
Middle Schools South Brunswick
High Schools South Brunswick
Others
Tax ID 220lb043
Acceptable Financing Cash, Conventional, FHA
Listing Terms Cash, Conventional, FHA
Special Listing Condition None







