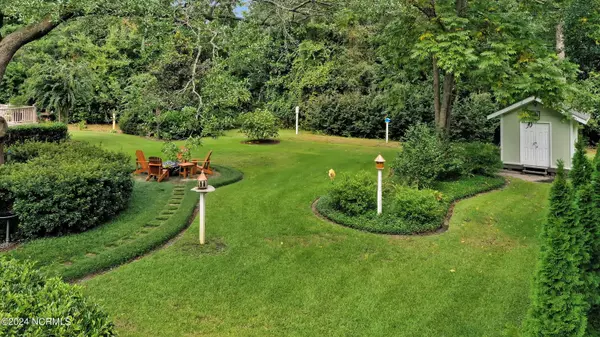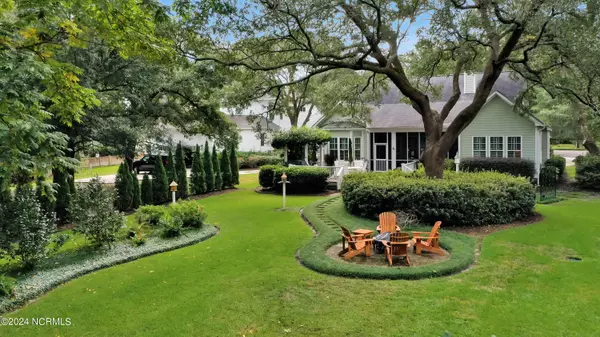
112 Capps CT Wilmington, NC 28409
4 Beds
3 Baths
2,791 SqFt
UPDATED:
11/06/2024 06:36 PM
Key Details
Property Type Single Family Home
Sub Type Single Family Residence
Listing Status Active Under Contract
Purchase Type For Sale
Square Footage 2,791 sqft
Price per Sqft $286
Subdivision Not In Subdivision
MLS Listing ID 100467479
Style Wood Frame
Bedrooms 4
Full Baths 3
HOA Y/N No
Originating Board North Carolina Regional MLS
Year Built 2014
Annual Tax Amount $4,459
Lot Size 0.430 Acres
Acres 0.43
Lot Dimensions irregular
Property Description
Inside, the home boasts 10-foot ceilings, hardwood floors, and plantation shutters throughout. The formal dining room is adorned with a stunning crystal chandelier. The gourmet kitchen includes granite countertops, a large center island, stainless steel appliances with a gas range, and a built-in sound system wired throughout the home, ideal for seamless entertaining.
The first-floor master suite provides a luxurious retreat with a tiled walk-in shower, his-and-hers walk-in closets, and a Jacuzzi soaking tub for relaxation. Upstairs, a bonus room with a full bathroom offers flexibility for guests, an office, or extra living space.
Outside, enjoy an oversized deck, screened-in porch, firepit, and a fully wired garden shed. The irrigation system, fed by an outdoor well, ensures the front and back yards remain lush year-round.
Additional features include a spacious two-car garage with extra storage, a walk-in floored attic, an energy-efficient split heat pump system, and an electric fireplace for added ambiance. The home comes with a home warranty and a transferable termite bond, with an option to sell partially furnished.
This home, built by Charter Builders, offers luxury, functionality, and attention to detail in a prime Wilmington location.
Location
State NC
County New Hanover
Community Not In Subdivision
Zoning R-15
Direction From Pine Grove Rd turn at the light onto Beasley. Capps Court is on the right
Location Details Mainland
Rooms
Other Rooms Shed(s)
Basement None
Primary Bedroom Level Primary Living Area
Ensuite Laundry Inside
Interior
Interior Features Intercom/Music, Solid Surface, Bookcases, Kitchen Island, Master Downstairs, 9Ft+ Ceilings, Tray Ceiling(s), Ceiling Fan(s), Pantry, Walk-in Shower, Walk-In Closet(s)
Laundry Location Inside
Heating Electric, Forced Air
Cooling Central Air
Flooring Carpet, Wood
Fireplaces Type Gas Log
Fireplace Yes
Window Features Blinds
Appliance Washer, Stove/Oven - Gas, Refrigerator, Microwave - Built-In, Dryer, Dishwasher
Laundry Inside
Exterior
Exterior Feature Irrigation System, Gas Grill
Garage Concrete, Paved
Garage Spaces 2.0
Pool None
Waterfront No
Roof Type Shingle
Porch Screened
Parking Type Concrete, Paved
Building
Lot Description Cul-de-Sac Lot
Story 2
Entry Level Two
Foundation Raised, Slab
Sewer Municipal Sewer
Water Municipal Water
Structure Type Irrigation System,Gas Grill
New Construction No
Schools
Elementary Schools Holly Tree
Middle Schools Roland Grise
High Schools Hoggard
Others
Tax ID R06120-007-034-000
Acceptable Financing Cash, Conventional, FHA, VA Loan
Listing Terms Cash, Conventional, FHA, VA Loan
Special Listing Condition None







